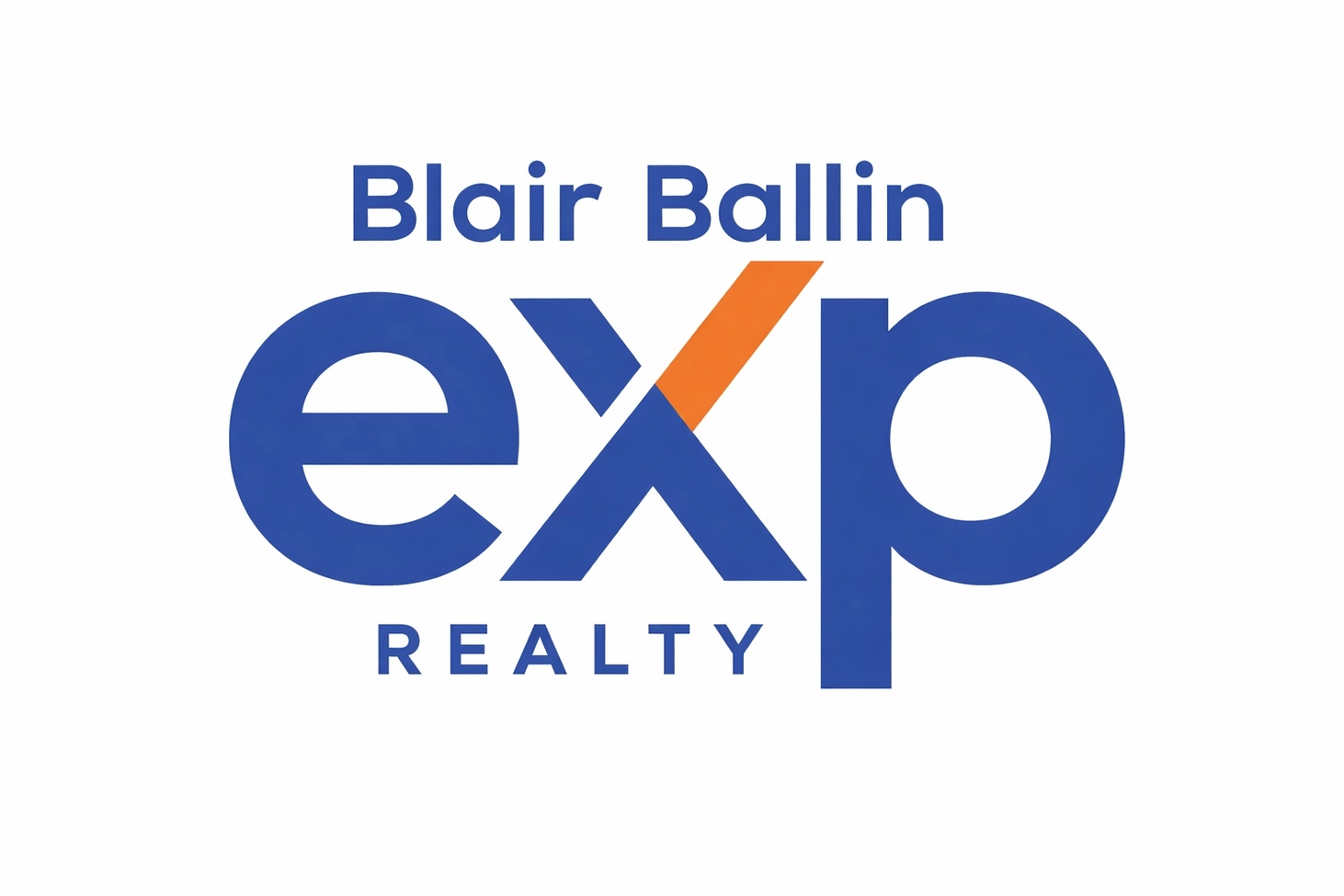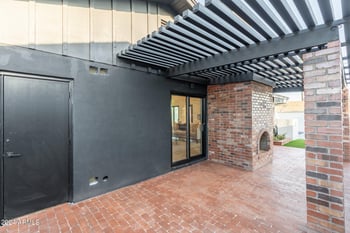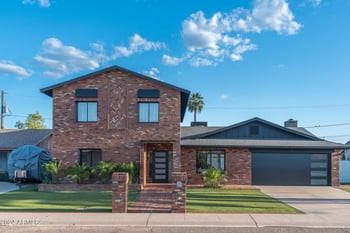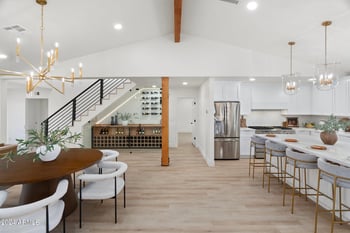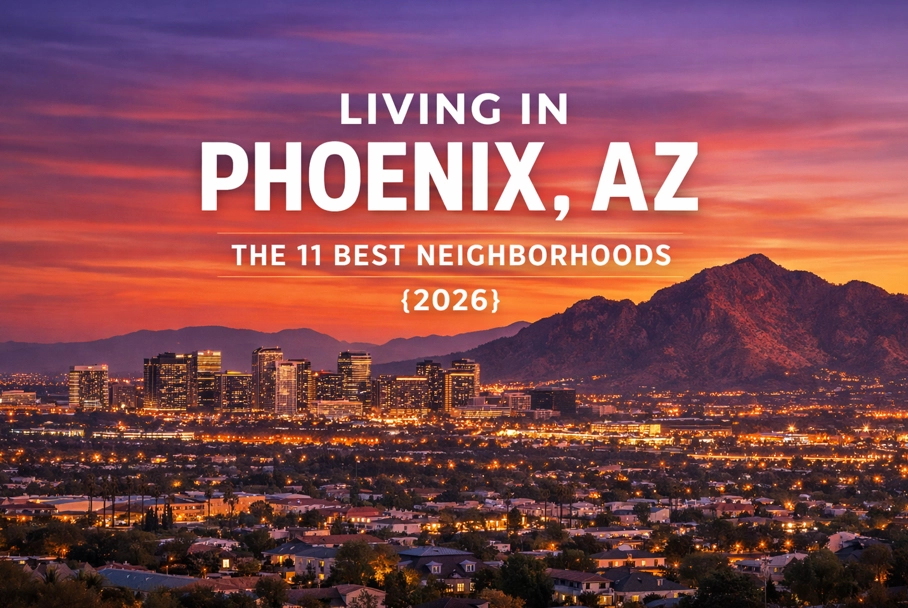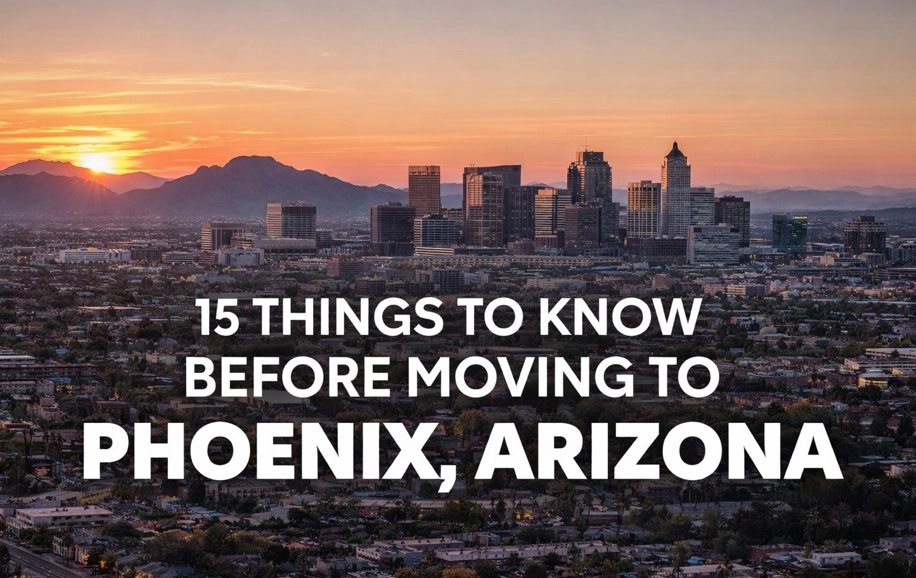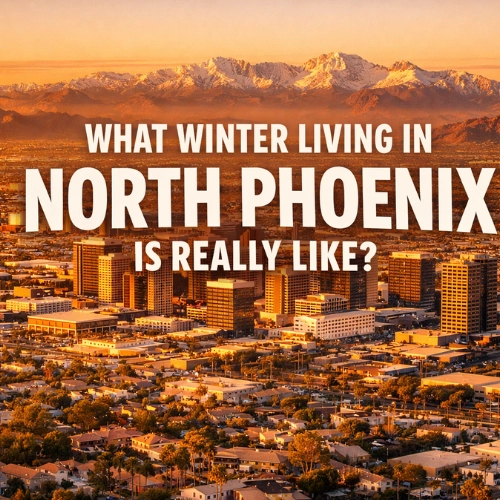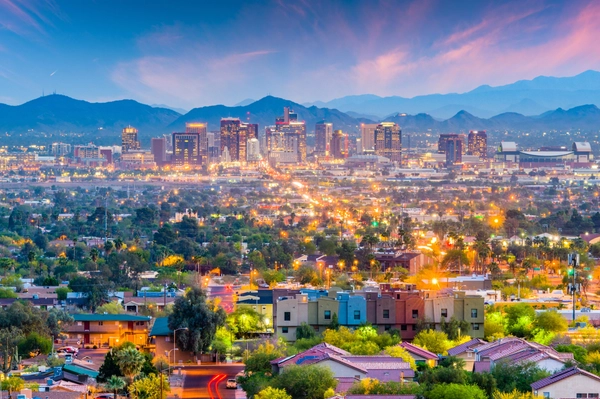Overview
Location
Mortgage
Similar Homes
Related Blogs
625 Echo Ln Phoenix, AZ 85021
$1,449,000
ACTIVEBeds
4
Baths
5
Sqft
3,831
Acres
0.19
Year
2018
Days on Site
144
Property Type
Residential
Sub Type
Single Family
Per Square Foot
$378
Date Listed
Oct 1, 2025
Description of 625 Echo Ln, Phoenix, AZ 85021
Listing details for 625 Echo Ln, Phoenix, AZ 85021 : This home is a 10+! You will fall in love with this GORGEOUS 4 bedroom, 4.5 bath newer build nestled in a private gated community of only 10 LUXURY homes. Located in the desirable North Central Corridor ''in between the 7's'', it is a quick 8 mile drive to downtown Phoenix yet also close to Scottsdale, plus easy freeway access valley wide! Just a few blocks to the infamous Murphy Bridal path for jogging/biking & close to several mountain trailheads for the hiking enthusiast. Less than 5 miles to the nationally recognized Brophy & Xavier College Prep Schools. You will love the farmer's markets & unique local eateries & shops in the area. The floor plan of the home is spectacular! The heart of the home, the kitchen, is open to the living room - perfect for quality family time or ... entertaining friends! The designer finishes give the home a 'wow' factor while still feeling comfortable & welcoming. The gourmet kitchen features an oversized island, beautiful quartz counters & designer harlequin backsplash, & stainless steel appliances including a gas range with a 6 burner gas cooktop for the chef in the family. (see photos for an example of a backsplash change should you want it to the latest trend in painted tile - would be quick & easy!). You'll not only appreciate the large apron front sink, but the views over it through a huge window looking into the gorgeous backyard! Drinks & charcuterie anyone? Entertain in style with the added serving counter on your way to the spacious dining room off the kitchen. Storage is plentiful in the kitchen & its HUGE walk-in pantry, so everything can have its place! Also on the main level is a half bathroom for guests as well as a large bedroom with ensuite bathroom - perfect for mother-in-law quarters or a wonderful guest room, home office, etc - use to fit your needs! Upstairs you will find the primary suite & two more bedrooms plus a LARGE bonus room - a wonderful second family room or teen hang-out, etc. The primary bedroom is a true retreat! The luxurious bathroom will make every day feel like a spa day with its impressive oversized shower, freestanding soak tub, expansive dual sink vanity & TWO private toilet rooms. And wait until you see the size of the walk-in closet! You can enjoy sitting on your private balcony overlooking the lush backyard - especially beautiful & peaceful at night with the pool & spa lit up & the sound of the soothing waterfall going. The upper level layout has all 3 bedrooms separated for maximum privacy. The one facing the front of the home is very spacious, also has an ensuite bathroom & an extremely large walk-in closet. You can enjoy mountain views from its window & close access to another balcony - this one overlooking the front yard, the community grassy area & surrounding mountains! The 3rd upstairs bedroom has a walk-in closet & is next to a full bathroom accessed from the hall. The 10' ceilings & numerous large windows make this home feel light & bright. Desirable north/south exposure. The beautiful backyard feels like an oasis in our desert with all of the greenery & flowering plants, etc. Enjoy the resort lifestyle your totally private backyard retreat provides ... the large pool with baja shelf & the bubbling, elevated spa with waterfall spillway. There is removable pool fencing that will convey to use if/when you want/need ... or enjoy as you see it now with it down to completely enjoy the views from the home! Patio time with family & friends is wonderful year-round & you will love sitting around the charming gas fire pit during the chilly winter months. When you, the kids, or the pets do want some 'lawn time', the private community grassy park across the street is PERFECT! All the perks of a huge yard with none of the work! The large 3 car tandem garage includes an EV charger for your convenience. Tour today & experience the resort style living this 'practically new' house offers & you will want to call it home!
View More
Listing Updated : 02-20-2026 at 06:11 PM EST
Listing Provided By : Kellie Parten, 480-586-1687, HomeSmart
Source :
ARMLS, MLS#: 6927158

All information should be verified by the recipient and none is guaranteed as accurate by ARMLS.
Home Details
625 Echo Ln, Phoenix, AZ 85021
Status
Active
MLS #ID
6927158
Price
$1,449,000
Bedrooms
4
Bathrooms
5
Square Footage
3,831
Acres
0.19
Year
2018
Days on Site
144
Property Type
Residential
Property Sub Type
Single-Family
Price per Sq Ft
$378
Date Listed
Oct 1, 2025
Community Information for 625 Echo Ln, Phoenix, AZ 85021
Address
625 Echo Ln
City Phoenix
State
Arizona
Zip Code 85021
County Maricopa
Subdivision Manors At Butler North
Schools
School Districts
High School District Glendale Union High School District
Utilities
Sewer
Public Sewer
Water Source
City Water
Interior
Interior Features
Walk-in Pantry, Non-laminate Counter, High Speed Internet, Smart Home, Double Vanity, Upstairs, Eat-in Kitchen, Breakfast Bar, 9+ Flat Ceilings, Kitchen Island, Pantry, Full Bth Master Bdrm and Separate Shwr & Tub
Heating
ENERGY STAR Qualified Equipment and Natural Gas
Cooling
HVAC SEER Rating, Central Air, Ceiling Fan(s), ENERGY STAR Qualified Equipment and Programmable Thmstat
Fireplace
No
Exterior
Exterior
Balcony, Private Street(s) and Private Yard
Roof
Composition
Garage Spaces
3
Foundation
HOA
Has HOA
Yes
Services included
None
HOA fee
$375 Monthly
Additional Information
Styles
Price per Sq Ft
$378
Builder Name
Empire Residential
Comments

Interested in 625 Echo Ln, Phoenix AZ, 85021?
Location of 625 Echo Ln, Phoenix, AZ 85021
Mortgage Calculator
This beautiful 4 beds 5 baths home is located at 625 Echo Ln, Phoenix, AZ 85021 and is listed for sale at $1,449,000.00. This home was built in 2018, contains 3831 square feet of living space, and sits on a 0.19 acre lot. This residential home is priced at $378.23 per square foot.
If you'd like to request a tour or more information on 625 Echo Ln, Phoenix, AZ 85021, please call us at 480-233-6433 so that we can assist you in your real estate search. To find homes like 625 Echo Ln, Phoenix, AZ 85021, you can search homes for sale in Phoenix , or visit the neighborhood of Manors At Butler North , or by 85021 . We are here to help when you're ready to contact us!
If you'd like to request a tour or more information on 625 Echo Ln, Phoenix, AZ 85021, please call us at 480-233-6433 so that we can assist you in your real estate search. To find homes like 625 Echo Ln, Phoenix, AZ 85021, you can search homes for sale in Phoenix , or visit the neighborhood of Manors At Butler North , or by 85021 . We are here to help when you're ready to contact us!
Schools Near 625 Echo Ln, Phoenix, AZ 85021
Home Details
625 Echo Ln, Phoenix, AZ 85021
Status
Active
MLS #ID
6927158
Price
$1,449,000
Bedrooms
4
Bathrooms
5
Square Footage
3,831
Acres
0.19
Year
2018
Days on Site
144
Property Type
Residential
Property Sub Type
Single-Family
Price per Sq Ft
$378
Date Listed
Oct 1, 2025
Community Information for 625 Echo Ln, Phoenix, AZ 85021
Address
625 Echo Ln
City Phoenix
State
Arizona
Zip Code 85021
County Maricopa
Subdivision Manors At Butler North
Schools
School Districts
High School District Glendale Union High School District
Utilities
Sewer
Public Sewer
Water Source
City Water
Interior
Interior Features
Walk-in Pantry, Non-laminate Counter, High Speed Internet, Smart Home, Double Vanity, Upstairs, Eat-in Kitchen, Breakfast Bar, 9+ Flat Ceilings, Kitchen Island, Pantry and Full Bth Master Bdrm
Heating
ENERGY STAR Qualified Equipment and Natural Gas
Cooling
HVAC SEER Rating, Central Air, Ceiling Fan(s) and ENERGY STAR Qualified Equipment
Fireplace
No
Exterior
Exterior
Balcony and Private Street(s)
Roof
Composition
Garage Spaces
3
Foundation
HOA
Has HOA
Yes
Services included
None
HOA fee
$375 Monthly
Additional Information
Styles
Price per Sq Ft
$378
Builder Name
Empire Residential
Comments
Homes Similar to 625 Echo Ln, Phoenix, AZ 85021
Related Blogs
Homes for Sale by City
Popular Searches in Phoenix, AZ
Communities in Phoenix, AZ
@ Copyright 2026, BlairBallin.com - Powered by AgentLoft
