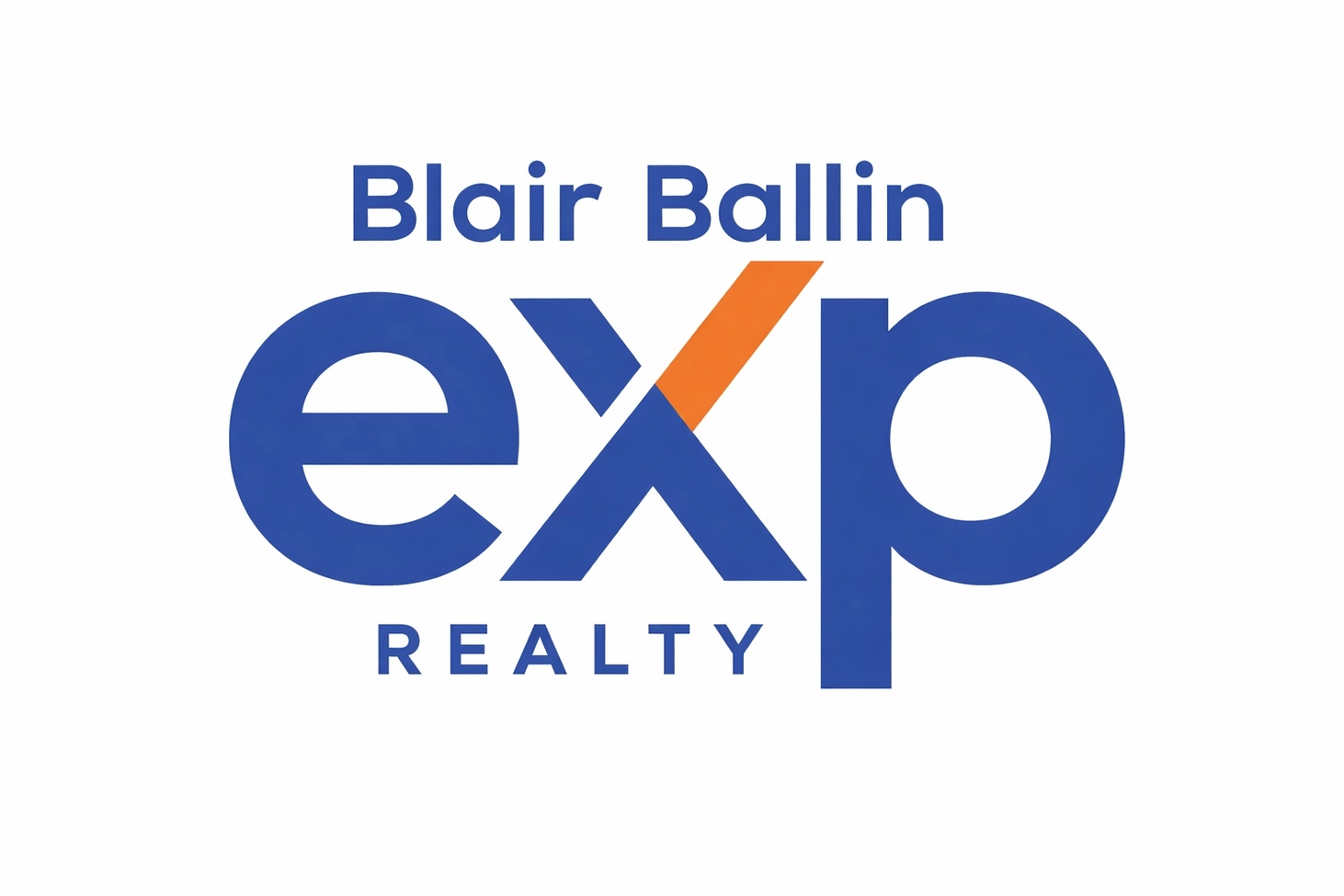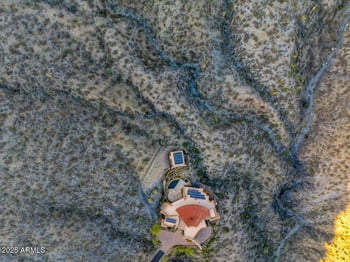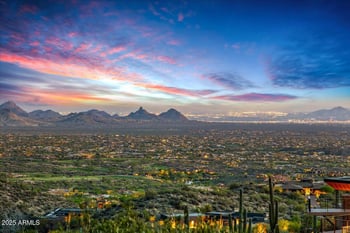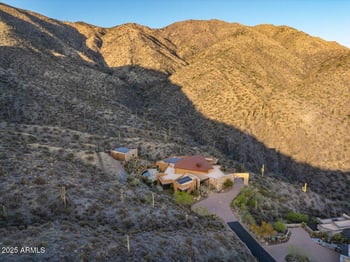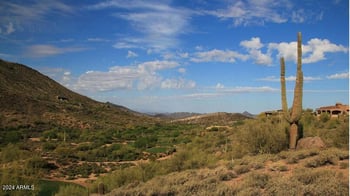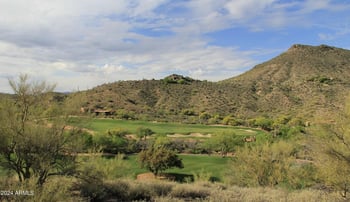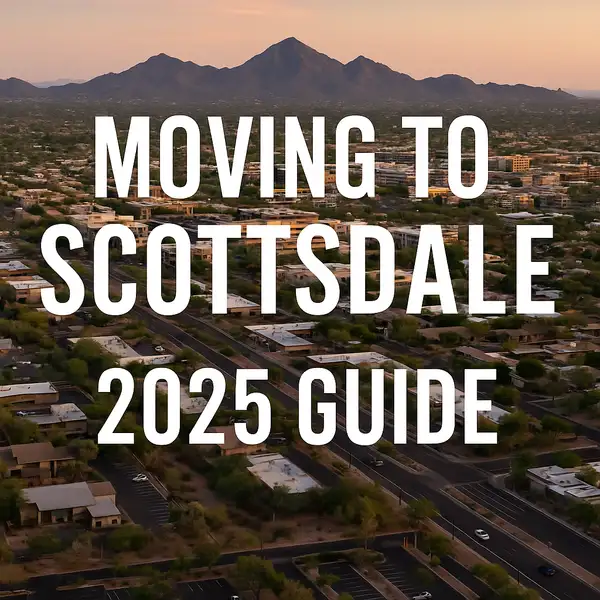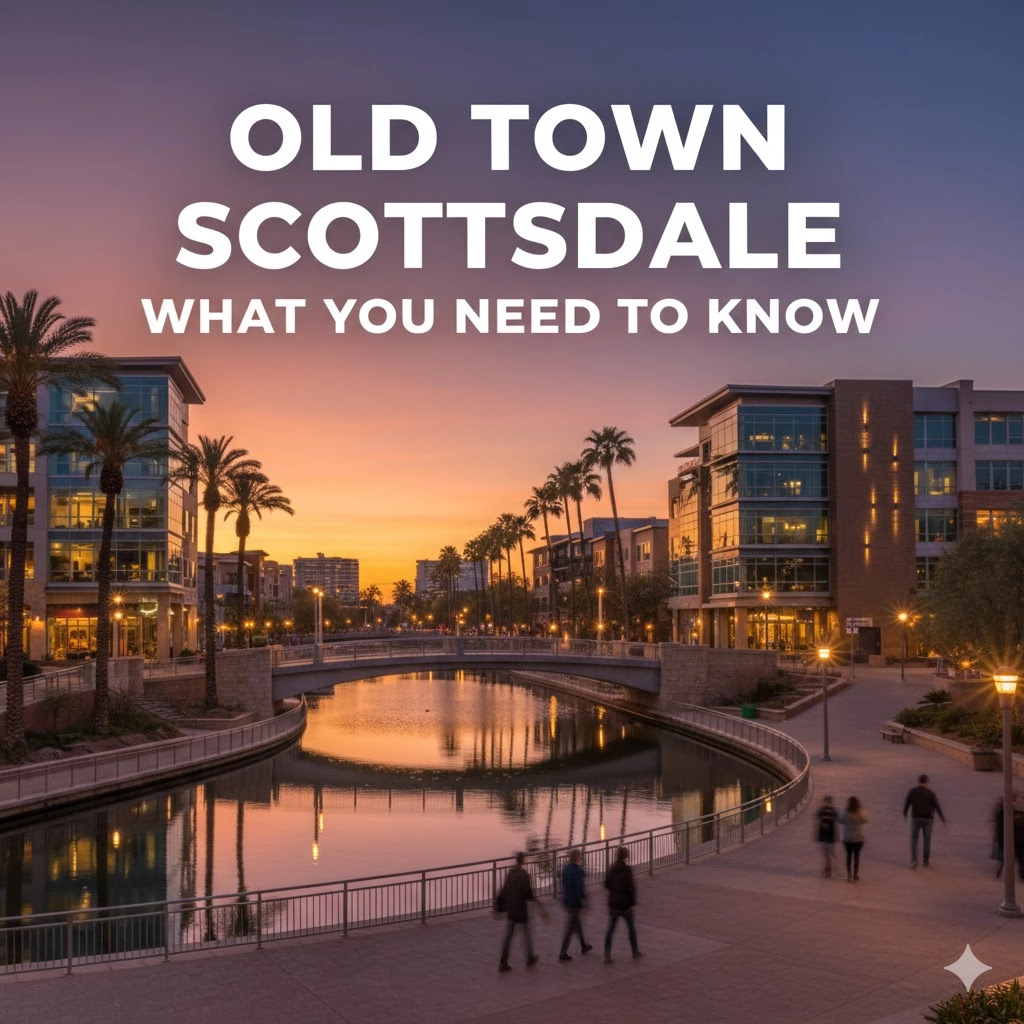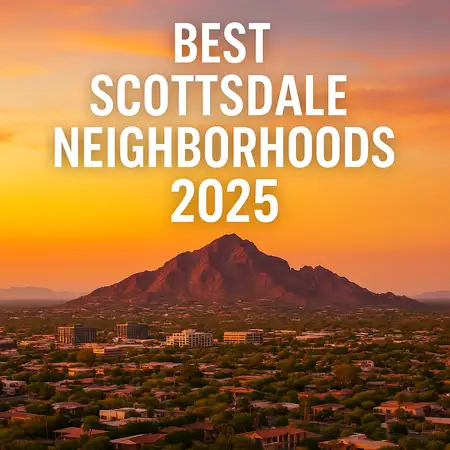Overview
Location
Mortgage
Similar Homes
Related Blogs
9333 Happy Valley Rd Scottsdale, AZ 85255
$9,995,000
ACTIVEBeds
11
Baths
12
Sqft
20,211
Acres
4.58
Year
2000
Days on Site
174
Property Type
Residential
Sub Type
Single Family
Per Square Foot
$495
Date Listed
Jul 15, 2025
Description of 9333 Happy Valley Rd, Scottsdale, AZ 85255
Listing details for 9333 Happy Valley Rd, Scottsdale, AZ 85255 : Welcome to an exceptional privately gated 4.5+ acre estate with extraordinary views of Pinnacle Peak to the north and the sparkling city lights with Camelback Mountain to the south. Spanning across a meticulously designed compound, this property includes three distinct dwellings, such as, the Main House with an attached Casita, a fully equipped detached Casita, and outfitted Stables.
Step through to a grand two story foyer with floor-to-ceiling glass doors that fill the space with natural light and open seamlessly to the Great Room, which boasts stunning coffered wood ceilings, a full wall of collapsible glass doors that extend the indoor living space out to a covered patio, creating a seamless flow. The great room connects to a beautiful French Country dream kitchen complete with rustic wood beams, a massive central island with prep sink, ornate cabinetry, and top-tier appliances including WOLF ovens and stove, and a SUBZERO refrigerator. Attached to the kitchen you will find a complete Service Quarters or Mother-in Law suite which includes a spacious bedroom and full bath, perfect for staff or long-term guests.
Off the other end of the kitchen an additional Family Room and casual dining area provide a relaxed gathering space, also featuring collapsible doors that open to the pool area. Wine lovers will adore the Temperature-Controlled Wine Cellar, encased entirely in stone. The Home Office includes custom built-in shelving and a fireplace for a cozy, functional workspace. There's also a Theater Room equipped with built-in surround sound.
The Primary Suite is a private sanctuary with a fireplace, stunning views, and a luxurious ensuite featuring a soaking tub, walk-in steam shower with dual heads, dual vanities, a makeup station, and in-suite washer & dryer in the massive walk-in closet. The attached Casita offers a full kitchen, oversized living room, a spacious bedroom with fireplace, and a luxurious ensuite bath with dual vanities and a walk-in shower featuring dual access points.
Walk out to the enchanting courtyard with fountains and patio lights that is not just relaxing but a perfect venue for opportunities likes weddings, retreats, etc. The detached casita accessed through this serene courtyard includes a Speakeasy-style wet bar, an industrial catering kitchen, a game room with loft, and multiple bedrooms, each with private ensuites and separate entrances connected by a shared balcony.
The entire rear of the property is dedicated to resort-style outdoor amenities, creating a private oasis ideal for relaxation, recreation, and entertaining. Expansive balconies that expand the length of the back and covered patios are outfitted with ceiling fans and commercial-grade misters for year-round comfort. The full outdoor kitchen is equipped with a sink, BBQ grill, flat-top grill, you can also find a smoker and pizza oven. A winding lazy river flows through multiple waterfalls, bridges, and even a slide, connecting seamlessly to a spa, kiddie pool, and a rope swing. Rounding out the outdoor experience are two fire pits, cabanas, shallow lounging areas and shallow pool entry, and a unique putting green island, all designed to elevate the outdoor living experience. Adding to the recreational activities is a sand volleyball court.
There is an Auto Court with a 12-car insulated garage with a tool room and a half bath, an RV garage and an additional covered carport. The estate's stables are fully fenced, featuring multiple stalls, a water supply, and a riding arena.
This estate is a rare fusion of architectural elegance, modern comfort, and private resort-style living. Whether you're hosting lavish gatherings, enjoying peaceful solitude, or accommodating guests and staff, this one-of-a-kind property offers unmatched lifestyle versatility.
View More
Listing Updated : 01-23-2026 at 05:16 PM EST
Listing Provided By : Scott Grigg, 480-540-5479, Grigg's Group Powered by The Altman Brothers
Source :
ARMLS, MLS#: 6892803

All information should be verified by the recipient and none is guaranteed as accurate by ARMLS.
Home Details
9333 Happy Valley Rd, Scottsdale, AZ 85255
Status
Active
MLS #ID
6892803
Price
$9,995,000
Bedrooms
11
Bathrooms
12
Square Footage
20,211
Acres
4.58
Year
2000
Days on Site
174
Property Type
Residential
Property Sub Type
Single-Family
Price per Sq Ft
$495
Date Listed
Jul 15, 2025
Community Information for 9333 Happy Valley Rd, Scottsdale, AZ 85255
Address
9333 Happy Valley Rd
City Scottsdale
State
Arizona
Zip Code 85255
County Maricopa
Subdivision None
Schools
School Districts
High School District Cave Creek Unified District
Utilities
Sewer
Public Sewer
Water Source
City Water
Interior
Interior Features
High Speed Internet, Smart Home, Granite Counters, Double Vanity, Master Downstairs, Upstairs, Eat-in Kitchen, Breakfast Bar, 9+ Flat Ceilings, Central Vacuum, Elevator, Roller Shields, Wet Bar, Kitchen Island, 2 Master Baths, Full Bth Master Bdrm, Separate Shwr & Tub and Tub with Jets
Heating
Natural Gas
Cooling
Central Air, Ceiling Fan(s) and Programmable Thmstat
Fireplace
No
Exterior
Exterior
Other, Balcony, Misting System, Private Street(s), Private Yard, Storage, Built-in Barbecue and RV Hookup
Roof
Tile,Foam
Garage Spaces
12
Foundation
HOA
Has HOA
None
Additional Information
Styles
Price per Sq Ft
$495
Builder Name
UNKNOWN
Comments

Interested in 9333 Happy Valley Rd, Scottsdale AZ, 85255?
Location of 9333 Happy Valley Rd, Scottsdale, AZ 85255
Mortgage Calculator
This beautiful 11 beds 12 baths home is located at 9333 Happy Valley Rd, Scottsdale, AZ 85255 and is listed for sale at $9,995,000.00. This home was built in 2000, contains 20211 square feet of living space, and sits on a 4.58 acre lot. This residential home is priced at $494.53 per square foot.
If you'd like to request a tour or more information on 9333 Happy Valley Rd, Scottsdale, AZ 85255, please call us at 480-233-6433 so that we can assist you in your real estate search. To find homes like 9333 Happy Valley Rd, Scottsdale, AZ 85255, you can search homes for sale in Scottsdale , or visit the neighborhood of None , or by 85255 . We are here to help when you're ready to contact us!
If you'd like to request a tour or more information on 9333 Happy Valley Rd, Scottsdale, AZ 85255, please call us at 480-233-6433 so that we can assist you in your real estate search. To find homes like 9333 Happy Valley Rd, Scottsdale, AZ 85255, you can search homes for sale in Scottsdale , or visit the neighborhood of None , or by 85255 . We are here to help when you're ready to contact us!
Schools Near 9333 Happy Valley Rd, Scottsdale, AZ 85255
Home Details
9333 Happy Valley Rd, Scottsdale, AZ 85255
Status
Active
MLS #ID
6892803
Price
$9,995,000
Bedrooms
11
Bathrooms
12
Square Footage
20,211
Acres
4.58
Year
2000
Days on Site
174
Property Type
Residential
Property Sub Type
Single-Family
Price per Sq Ft
$495
Date Listed
Jul 15, 2025
Community Information for 9333 Happy Valley Rd, Scottsdale, AZ 85255
Address
9333 Happy Valley Rd
City Scottsdale
State
Arizona
Zip Code 85255
County Maricopa
Subdivision None
Schools
School Districts
High School District Cave Creek Unified District
Utilities
Sewer
Public Sewer
Water Source
City Water
Interior
Interior Features
High Speed Internet, Smart Home, Granite Counters, Double Vanity, Master Downstairs, Upstairs, Eat-in Kitchen, Breakfast Bar, 9+ Flat Ceilings, Central Vacuum, Elevator, Roller Shields, Wet Bar, Kitchen Island, 2 Master Baths, Full Bth Master Bdrm and Separate Shwr & Tub
Heating
Natural Gas
Cooling
Central Air and Ceiling Fan(s)
Fireplace
No
Exterior
Exterior
Other, Balcony, Misting System, Private Street(s), Private Yard, Storage and Built-in Barbecue
Roof
Tile,Foam
Garage Spaces
12
Foundation
HOA
Has HOA
None
Additional Information
Styles
Price per Sq Ft
$495
Builder Name
UNKNOWN
Comments
Homes Similar to 9333 Happy Valley Rd, Scottsdale, AZ 85255
$10,000,000
Active
5
Beds
7
Baths
7945
Sqft
25.46
Acres
9108 Grapevine Pass --, Scottsdale, AZ 85262
MLS#: 6936766
$10,000,000
Active
--
Beds
--
Baths
--
Sqft
1.3
Acres
9675 Legacy Ridge Rd #81, Scottsdale, AZ 85262
MLS#: 6682377
$10,000,000
Active
--
Beds
--
Baths
--
Sqft
5.05
Acres
9502 A W Tillinghast Rd #39, Scottsdale, AZ 85262
MLS#: 6700867
Related Blogs
Homes for Sale by City
Popular Searches in Scottsdale, AZ
Communities in Scottsdale, AZ
@ Copyright 2026, BlairBallin.com - Powered by AgentLoft
