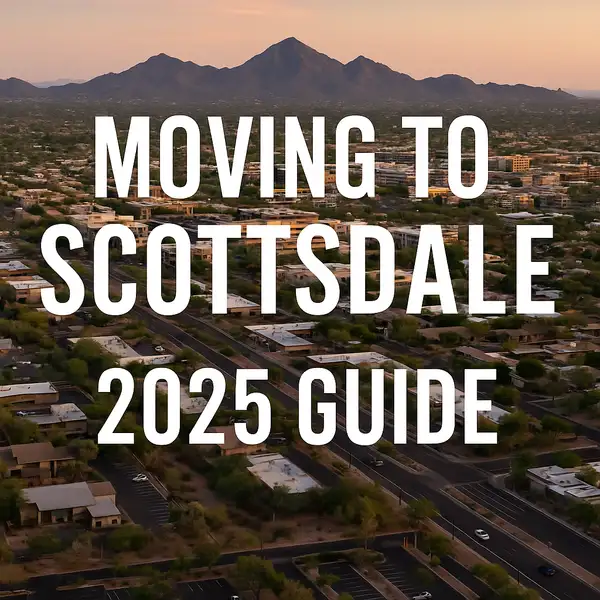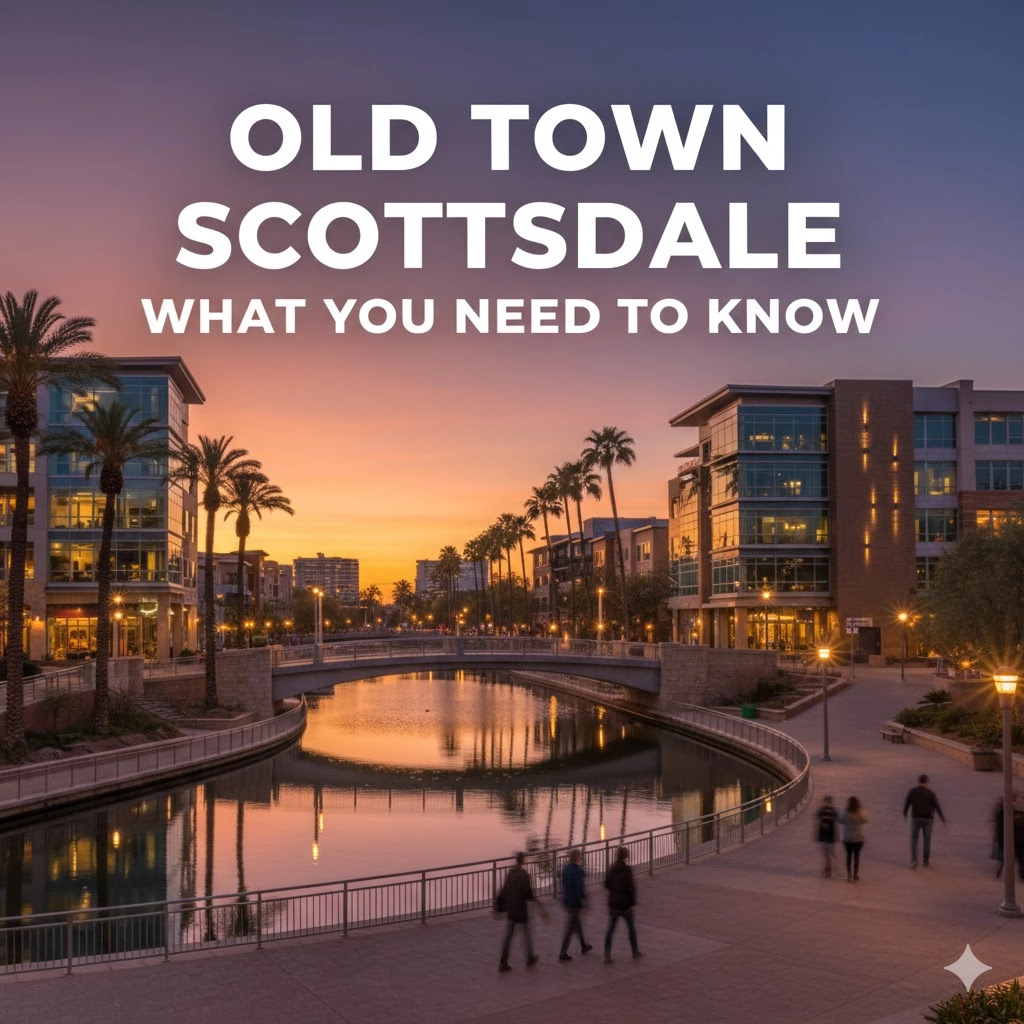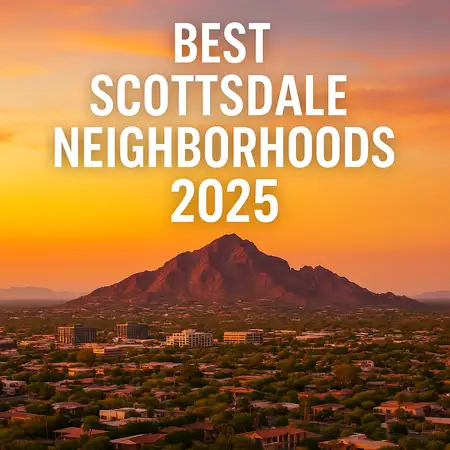Overview
Location
Mortgage
Similar Homes
Related Blogs






8512 Eagle Claw Dr Scottsdale, AZ 85266
$3,200,000
ACTIVEBeds
5
Baths
5
Sqft
4,680
Acres
0.84
Year
2020
Days on Site
43
Property Type
Residential
Sub Type
Single Family
Per Square Foot
$684
Date Listed
Oct 3, 2025
Description of 8512 Eagle Claw Dr, Scottsdale, AZ 85266
Listing details for 8512 Eagle Claw Dr, Scottsdale, AZ 85266 : Welcome to this exquisite, stunning, updated, custom home on a private almost one-acre cul-de-sac lot with unobstructed mountain views in the highly desirable gated community of Rosewood Ranch Estates. The main house boasts three spacious ensuite bedrooms and an additional large fourth bedroom with a walk-in closet that can double as an office or Den. European white oak floors grace the main living areas and are accentuated by custom woodwork and ceiling beams in the entry great room and primary suite. Culinary enthusiasts will delight in the large island adorned Quartz counter top, and surrounding counters with leathered Taj Mahal granite countertops, French Laundry inspired Wolf Induction Cook Top and Ovens,Sub Zero Refrigerators, and ASKO Dishwasher! Detached, one bedroom, Guest House with private entrance is gorgeous! Perfect for Guests and/or multi-generational living, newly constructed in 2021 with elevated finishes that are sure to impress the most discerning buyer. This exquisitely updated, custom home on a private almost one-acre cul-de-sac lot with unobstructed mountain views is a show stopper! The simple-to-use Smart Home App System operates the exterior lights, and thermostats throughout both homes. Two disappearing walls of glass seamlessly blend indoor and outdoor resort style living, while an interior courtyard offers the perfect place to greet your guest with a cocktail, soaring 12-foot ceilings, and 21-foot ceiling entry amplify the sense of grandeur. Indulgent details like Spa like primary suite bathroom, deep soaking tub with Mountain View, oversized walk in shower, double vanities, wood farmed mirrors, separate make up vanity, private commode, his-and-her closets, motorized shades, home automation, custom fireplaces, and striking accent beams elevate every moment spent in this home. Multiple outdoor living spaces can be enjoyed year-round, complete with a stunning resort style backyard with unobstructed Black Mountain Views, large covered verandas, outdoor gourmet kitchen with pizza oven imported from Italy, BBQ grill, beverage cooler, ice maker to keep you and your drinks cool, and sparkling heated pool that keep you relaxed & refreshed all year long. Cozy up by the outdoor fireplace while roasting marshmallows and telling stories. The outdoor oasis includes a generous heated Pebble Tech pool with upgraded pop-up cleaning system and mesmerizing water features. The lush yard is adorned with vibrant green turf, ideal for children's play, yoga sessions, or soaking up the sunshine while playing catch with your furry four-legged friends. No expense was spared in creating this masterpiece with updates. Outside, fresh herbs and vegetables are easily accessible from three beautifully constructed irrigated raised garden beds. A large Multi Sport Court with built in Adjustable Basketball Backstop and Hoop, provides exercise and fun for everyone! For car enthusiasts or those with a passion for hobbies, the oversized 3-car garage with built in cabinetry, organization hanging rack system, and bike storage, offers ample space for vehicles and toys alike. RV Gate and extra parking for low profile boat or car, Jet Ski's, or Can Am, This property is a true gem in today's market, and better than a new build with superior quality builder known for their innovative designs and energy efficiency, and superior finishes, privacy, and without a wait! Make it your dream home today!
View More
Listing Updated : 11-16-2025 at 11:04 AM EST
Listed By : Patricia Anne Gore, 480-295-6062, Coldwell Banker Realty
Source :
ARMLS, MLS#: 6928906

Home Details
8512 Eagle Claw Dr, Scottsdale, AZ 85266
Status
Active
MLS #ID
6928906
Price
$3,200,000
Bedrooms
5
Bathrooms
5
Square Footage
4,680
Acres
0.84
Year
2020
Days on Site
43
Property Type
Residential
Property Sub Type
Single-Family
Price per Sq Ft
$684
Date Listed
Oct 3, 2025
Community Information for 8512 Eagle Claw Dr, Scottsdale, AZ 85266
Address
8512 Eagle Claw Dr
City Scottsdale
State
Arizona
Zip Code 85266
County Maricopa
Subdivision Rosewood Ranch Estates
Schools
School Districts
High School District Cave Creek Unified District
Utilities
Sewer
Public Sewer
Water Source
City Water
Interior
Interior Features
High Speed Internet, Double Vanity, Master Downstairs, Eat-in Kitchen, Breakfast Bar, 9+ Flat Ceilings, No Interior Steps, Kitchen Island, Full Bth Master Bdrm and Separate Shwr & Tub
Heating
ENERGY STAR Qualified Equipment and Natural Gas
Cooling
Central Air, Ceiling Fan(s), ENERGY STAR Qualified Equipment and Programmable Thmstat
Fireplace
No
Exterior
Exterior
Private Street(s), Private Yard, Sport Court(s) and Built-in Barbecue
Roof
Tile
Garage Spaces
3
Foundation
HOA
Has HOA
Yes
Services included
None
HOA fee
$246 Monthly
Additional Information
Styles
Spanish
Price per Sq Ft
$684
Builder Name
Rosewood Homes
Comments

Interested in 8512 Eagle Claw Dr, Scottsdale AZ, 85266?
Location of 8512 Eagle Claw Dr, Scottsdale, AZ 85266
Mortgage Calculator
This beautiful 5 beds 5 baths home is located at 8512 Eagle Claw Dr, Scottsdale, AZ 85266 and is listed for sale at $3,200,000.00. This home was built in 2020, contains 4680 square feet of living space, and sits on a 0.84 acre lot. This residential home is priced at $683.76 per square foot.
If you'd like to request a tour or more information on 8512 Eagle Claw Dr, Scottsdale, AZ 85266, please call us at 480-233-6433 so that we can assist you in your real estate search. To find homes like 8512 Eagle Claw Dr, Scottsdale, AZ 85266, you can search homes for sale in Scottsdale , or visit the neighborhood of Rosewood Ranch Estates , or by 85266 . We are here to help when you're ready to contact us!
If you'd like to request a tour or more information on 8512 Eagle Claw Dr, Scottsdale, AZ 85266, please call us at 480-233-6433 so that we can assist you in your real estate search. To find homes like 8512 Eagle Claw Dr, Scottsdale, AZ 85266, you can search homes for sale in Scottsdale , or visit the neighborhood of Rosewood Ranch Estates , or by 85266 . We are here to help when you're ready to contact us!
Schools Near 8512 Eagle Claw Dr, Scottsdale, AZ 85266
Home Details
8512 Eagle Claw Dr, Scottsdale, AZ 85266
Status
Active
MLS #ID
6928906
Price
$3,200,000
Bedrooms
5
Bathrooms
5
Square Footage
4,680
Acres
0.84
Year
2020
Days on Site
43
Property Type
Residential
Property Sub Type
Single-Family
Price per Sq Ft
$684
Date Listed
Oct 3, 2025
Community Information for 8512 Eagle Claw Dr, Scottsdale, AZ 85266
Address
8512 Eagle Claw Dr
City Scottsdale
State
Arizona
Zip Code 85266
County Maricopa
Subdivision Rosewood Ranch Estates
Schools
School Districts
High School District Cave Creek Unified District
Utilities
Sewer
Public Sewer
Water Source
City Water
Interior
Interior Features
High Speed Internet, Double Vanity, Master Downstairs, Eat-in Kitchen, Breakfast Bar, 9+ Flat Ceilings, No Interior Steps, Kitchen Island and Full Bth Master Bdrm
Heating
ENERGY STAR Qualified Equipment and Natural Gas
Cooling
Central Air, Ceiling Fan(s) and ENERGY STAR Qualified Equipment
Fireplace
No
Exterior
Exterior
Private Street(s), Private Yard and Sport Court(s)
Roof
Tile
Garage Spaces
3
Foundation
HOA
Has HOA
Yes
Services included
None
HOA fee
$246 Monthly
Additional Information
Styles
Spanish
Price per Sq Ft
$684
Builder Name
Rosewood Homes
Comments
Homes Similar to 8512 Eagle Claw Dr, Scottsdale, AZ 85266
Open: Sat 11:00 AM - 2:00 PM
$3,199,900
Active
5
Beds
6
Baths
4976
Sqft
1
Acres
8768 Villa Cassandra Dr, Scottsdale, AZ 85266
MLS#: 6898328
Related Blogs
Homes for Sale by City
Popular Searches in Scottsdale, AZ
Communities in Scottsdale, AZ
@ Copyright 2024, BlairBallin.com - Powered by AgentLoft
.png)








