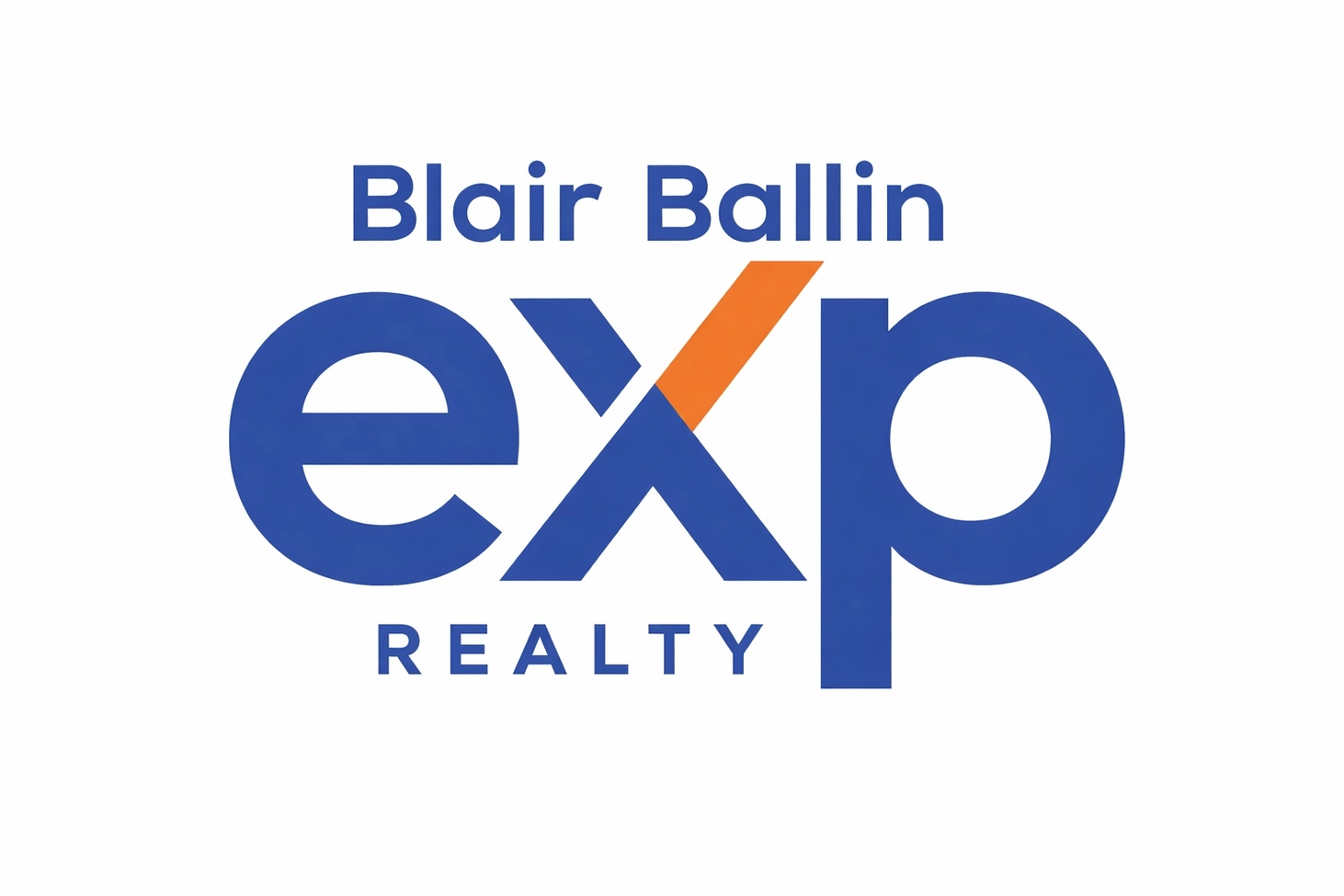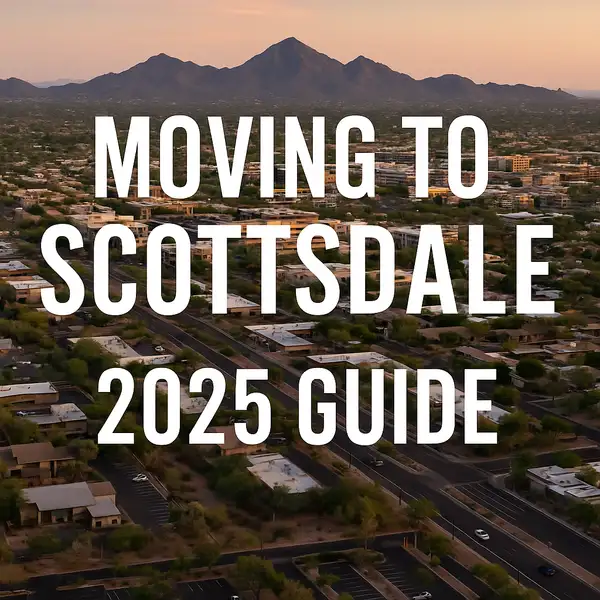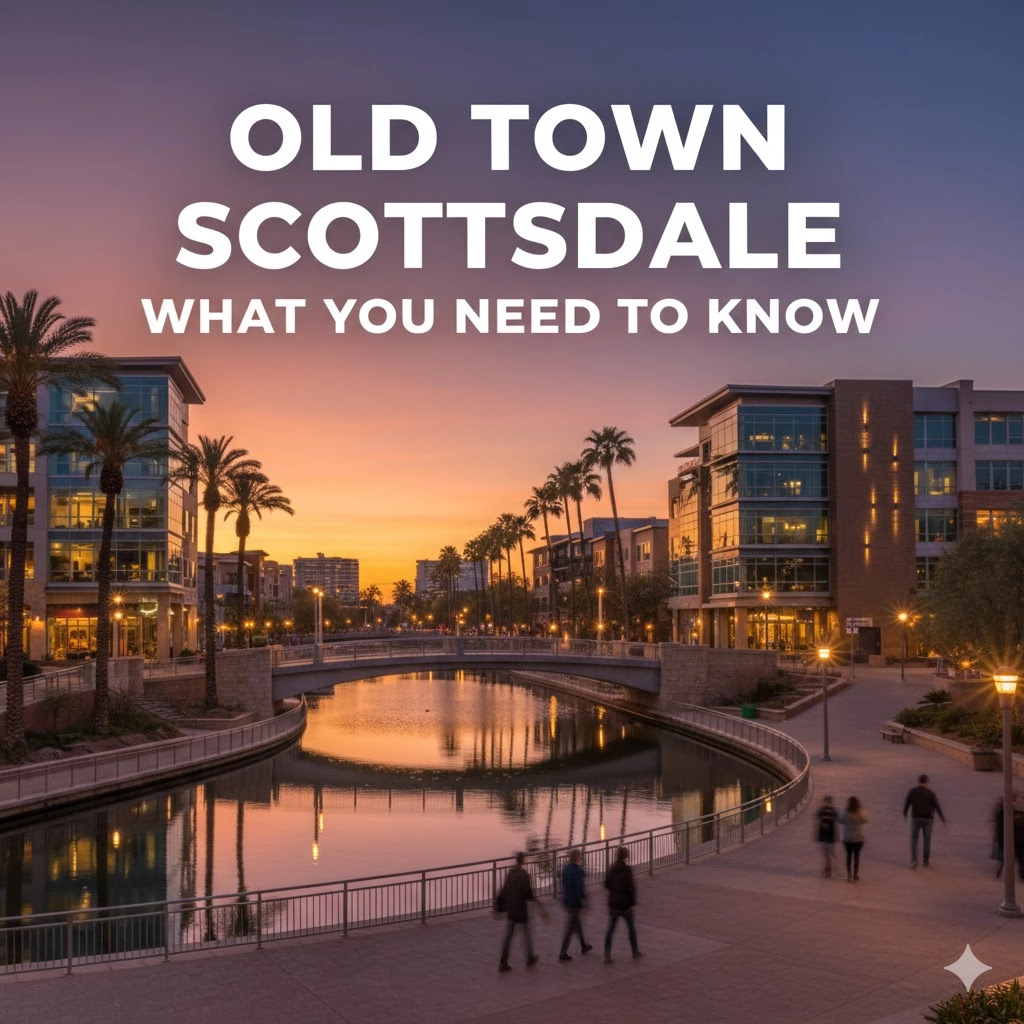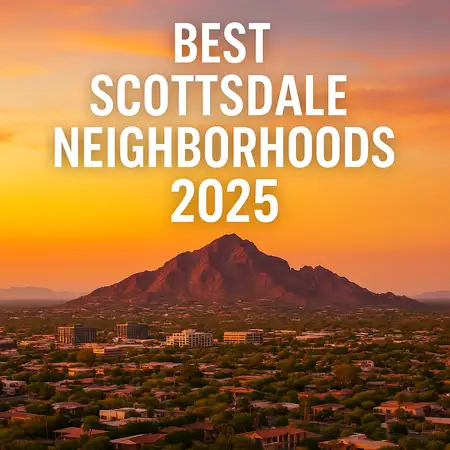Overview
Location
Mortgage
Similar Homes
Related Blogs
7640 Poinsettia Dr Scottsdale, AZ 85260
$3,850,000
ACTIVEBeds
6
Baths
8
Sqft
6,940
Acres
0.81
Year
2001
Days on Site
173
Property Type
Residential
Sub Type
Single Family
Per Square Foot
$555
Date Listed
Jun 12, 2025
Description of 7640 Poinsettia Dr, Scottsdale, AZ 85260
Listing details for 7640 Poinsettia Dr, Scottsdale, AZ 85260 : A rare estate in the heart of Cactus Corridor—Portales del Sol is an intimate gated enclave of just ten residences offering privacy, lush mature landscaping and a hidden setting that feels worlds away. This 6,295 SQFT custom home plus 645 SQFT detached guest house feature six ensuite bedrooms, eight bathrooms and multiple private wings for exceptional flexibility, all on a 35,116 SQFT lot. With a brand-new roof and full original architectural plans conveying, the property presents a compelling entry into a gated enclave where surrounding new construction continues to redefine price expectations. Resort-style grounds showcase a tropical diving pool, heated spa, covered portico with built-in BBQ and fireplace, manicured lawn and mature palm and citrus trees. A four car garage and advanced security system complete this exceptional offering.
ENTRANCE into the community is through a gated, tree-lined drive that leads into a lush cul-de-sac of custom estates. Mediterranean-Southwestern architecture blends beautifully with European-inspired elegance, where a fountain and bougainvillea-wrapped columns frame the custom mullion-glass front door. The dramatic entry rotunda, finished with a copper-inlay, sets the tone for the refined craftsmanship found throughout the home.
EAST WING serves as a private retreat anchored by the grand primary suite with fireplace, sitting area, and French doors opening directly to the gardens and pool. Dual walk-in closets and a luxurious spa-style bath with dual vanities, soaking tub, and walk-in shower create an indulgent setting. This wing also includes a richly finished private office, a dedicated exercise room, and an additional ensuite bedroom ideal for guests, extended family or snoring spouse.
WEST WING offers three oversized ensuite bedrooms, each with walk-in closets, private baths, built-in shelving, and charming window seats. The bedrooms surround a spacious game room that can be fully closed off for privacy and includes two built-in desks with task lighting and a dedicated exit leading to the pool and patio.
CHEF'S KITCHEN sits at the heart of the home and showcases dual granite islands, Sub-Zero and DACOR appliances, dual stoves, dual warming drawers, dual dishwashers, dual pantries, and a custom hand-crafted copper hood. Just beyond the kitchen door, a private patio overlooks a lush garden and waterfallan ideal setting for morning coffee or an early afternoon cocktail, embracing the seamless indoor-outdoor lifestyle Scottsdale is known for.
FORMAL ENTERTAINING spaces include an elevated rotunda dining area with a custom mesquite table for 8 to 12 guests, an adjacent 900-bottle wine room, a private living room with fireplace perfect for a grand piano or post dinner cocktail, and a beautifully designed custom bar featuring a hammered copper sink,an elegant focal point for hosting larger events. The scale, materials, and flow of these spaces create an elevated environment for entertaining of any size.
OUTDOOR LIVING evokes the feeling of a private resort, with deep covered patios providing shade throughout the day. The tropical pool features a rock waterfall, diving rock, extended Baja shelf, and heated spa. Expansive real-grass areas, mature citrus trees, and stately palms create a lush oasis rarely replicated in new construction. The covered entertainment portico with built-in BBQ and fireplace is perfect for alfresco dining. With no neighbors on three sides, this property offers exceptional privacy, while double-gated side yards provide discreet areas for pets, storage, or outdoor projects.
GUEST HOUSE features its own private entrance and includes a bedroom, bathroom, living room, kitchenette, and laundry hookups, making it ideal for visiting family, long-term guests, live-in staff, or multigenerational living.
UPGRADED FEATURES include CAT5 wiring, EERO WiFi mesh, Golden Eagle security, WiFi-enabled garage openers, Spotify-connected surround sound inside and out, and a custom iron pool safety fence. Recently painted inside and out, with new carpet and fully serviced systems, this estate has been impeccably maintained and is being offered for the first time. A rare opportunity to own a private, architecturally distinctive Scottsdale luxury home close to major medical centers, the 101 freeway, Scottsdale's top dining and shopping, private and commercial air travel, and highly rated schools.
View More
Listing Updated : 02-15-2026 at 11:45 AM EST
Listing Provided By : Theresa Krakauer, 602-315-3205, Russ Lyon Sotheby's International Realty
Source :
ARMLS, MLS#: 6879452

All information should be verified by the recipient and none is guaranteed as accurate by ARMLS.
Home Details
7640 Poinsettia Dr, Scottsdale, AZ 85260
Status
Active
MLS #ID
6879452
Price
$3,850,000
Bedrooms
6
Bathrooms
8
Square Footage
6,940
Acres
0.81
Year
2001
Days on Site
173
Property Type
Residential
Property Sub Type
Single-Family
Price per Sq Ft
$555
Date Listed
Jun 12, 2025
Community Information for 7640 Poinsettia Dr, Scottsdale, AZ 85260
Address
7640 Poinsettia Dr
City Scottsdale
State
Arizona
Zip Code 85260
County Maricopa
Subdivision Portales Del Sol
School Districts
High School District Scottsdale Unified District
Utilities
Sewer
Sewer in & Cnctd and Public Sewer
Water Source
City Water
Interior
Interior Features
Walk-in Pantry, High Speed Internet, Granite Counters, Double Vanity, Eat-in Kitchen, Breakfast Bar, No Interior Steps, Vaulted Ceiling(s), Wet Bar, Kitchen Island, Bidet, Full Bth Master Bdrm, Separate Shwr & Tub and Tub with Jets
Heating
Natural Gas
Cooling
Central Air, Ceiling Fan(s) and Programmable Thmstat
Fireplace
No
Exterior
Exterior
Private Street(s), Private Yard, Storage and Built-in Barbecue
Roof
Tile
Garage Spaces
4
Foundation
HOA
Has HOA
Yes
Services included
None
HOA fee
$622 Monthly
Additional Information
Styles
Santa Barbara/Tuscan
Price per Sq Ft
$555
Builder Name
Jeff Clark Custom Homes
Comments

Interested in 7640 Poinsettia Dr, Scottsdale AZ, 85260?
Location of 7640 Poinsettia Dr, Scottsdale, AZ 85260
Mortgage Calculator
This beautiful 6 beds 8 baths home is located at 7640 Poinsettia Dr, Scottsdale, AZ 85260 and is listed for sale at $3,850,000.00. This home was built in 2001, contains 6940 square feet of living space, and sits on a 0.81 acre lot. This residential home is priced at $554.76 per square foot.
If you'd like to request a tour or more information on 7640 Poinsettia Dr, Scottsdale, AZ 85260, please call us at 480-233-6433 so that we can assist you in your real estate search. To find homes like 7640 Poinsettia Dr, Scottsdale, AZ 85260, you can search homes for sale in Scottsdale , or visit the neighborhood of Portales Del Sol , or by 85260 . We are here to help when you're ready to contact us!
If you'd like to request a tour or more information on 7640 Poinsettia Dr, Scottsdale, AZ 85260, please call us at 480-233-6433 so that we can assist you in your real estate search. To find homes like 7640 Poinsettia Dr, Scottsdale, AZ 85260, you can search homes for sale in Scottsdale , or visit the neighborhood of Portales Del Sol , or by 85260 . We are here to help when you're ready to contact us!
Schools Near 7640 Poinsettia Dr, Scottsdale, AZ 85260
Home Details
7640 Poinsettia Dr, Scottsdale, AZ 85260
Status
Active
MLS #ID
6879452
Price
$3,850,000
Bedrooms
6
Bathrooms
8
Square Footage
6,940
Acres
0.81
Year
2001
Days on Site
173
Property Type
Residential
Property Sub Type
Single-Family
Price per Sq Ft
$555
Date Listed
Jun 12, 2025
Community Information for 7640 Poinsettia Dr, Scottsdale, AZ 85260
Address
7640 Poinsettia Dr
City Scottsdale
State
Arizona
Zip Code 85260
County Maricopa
Subdivision Portales Del Sol
School Districts
High School District Scottsdale Unified District
Utilities
Sewer
Sewer in & Cnctd and Public Sewer
Water Source
City Water
Interior
Interior Features
Walk-in Pantry, High Speed Internet, Granite Counters, Double Vanity, Eat-in Kitchen, Breakfast Bar, No Interior Steps, Vaulted Ceiling(s), Wet Bar, Kitchen Island, Bidet, Full Bth Master Bdrm and Separate Shwr & Tub
Heating
Natural Gas
Cooling
Central Air and Ceiling Fan(s)
Fireplace
No
Exterior
Exterior
Private Street(s), Private Yard and Storage
Roof
Tile
Garage Spaces
4
Foundation
HOA
Has HOA
Yes
Services included
None
HOA fee
$622 Monthly
Additional Information
Styles
Santa Barbara/Tuscan
Price per Sq Ft
$555
Builder Name
Jeff Clark Custom Homes
Comments
Homes Similar to 7640 Poinsettia Dr, Scottsdale, AZ 85260
$3,850,000
Active
7
Beds
7
Baths
6337
Sqft
0.82
Acres
7480 Sweetwater Ave, Scottsdale, AZ 85260
MLS#: 6974232
Related Blogs
Homes for Sale by City
Popular Searches in Scottsdale, AZ
Communities in Scottsdale, AZ
@ Copyright 2026, BlairBallin.com - Powered by AgentLoft













