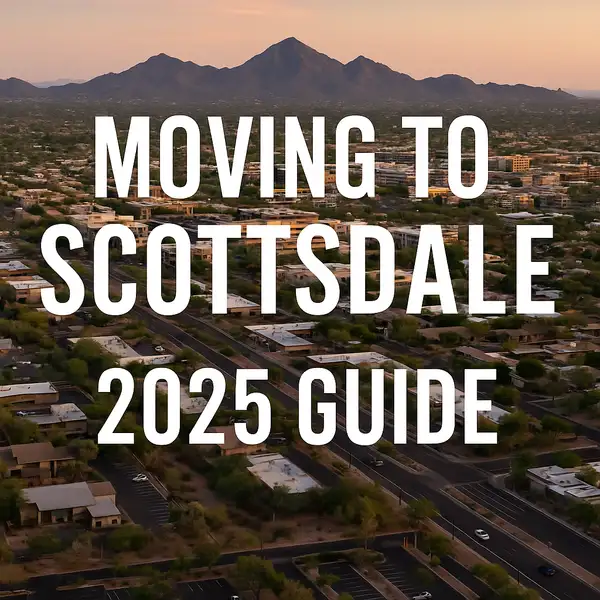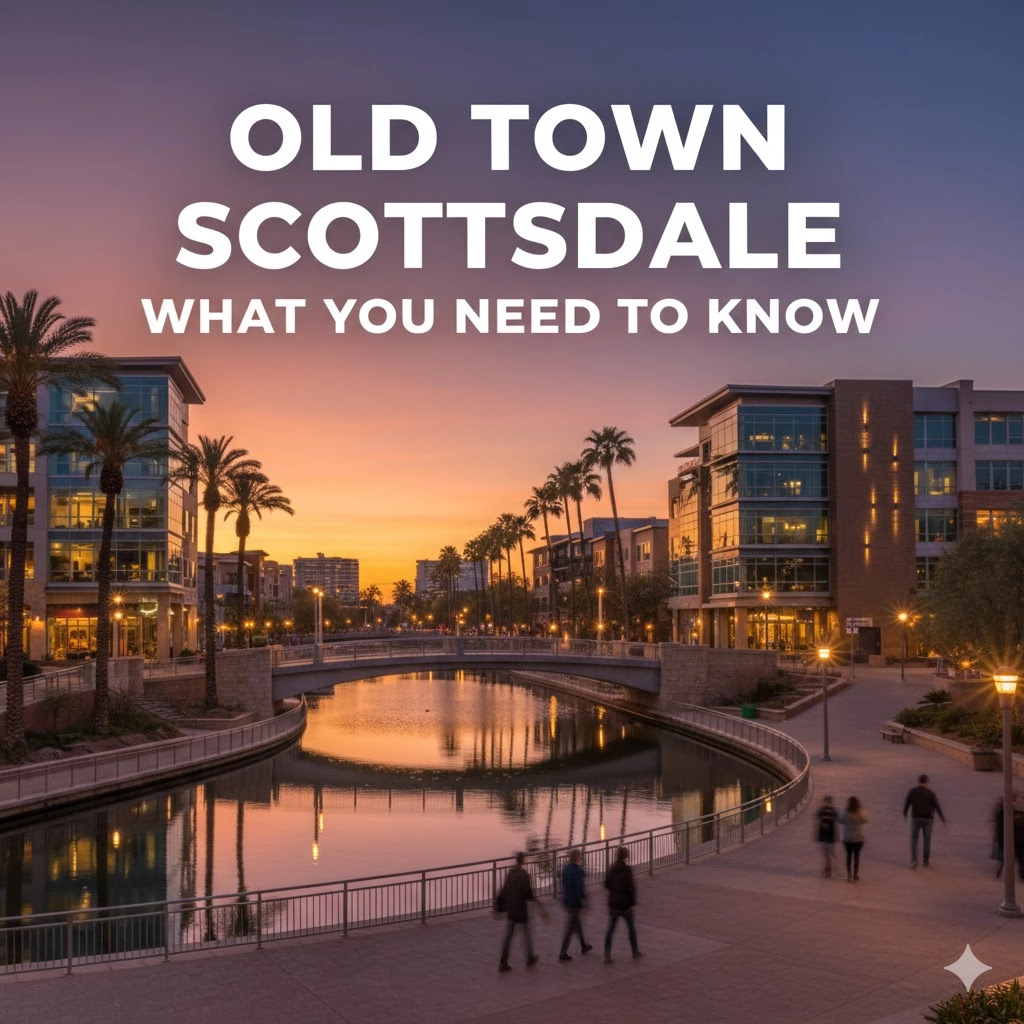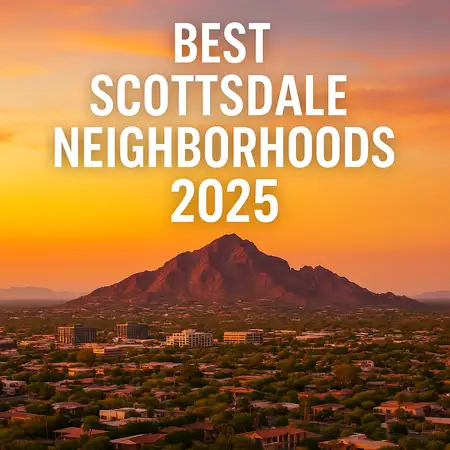Overview
Location
Mortgage
Similar Homes
Related Blogs






7409 Pleasant Rn Scottsdale, AZ 85258
$1,095,000
PENDINGBeds
4
Baths
3
Sqft
2,688
Acres
0.08
Year
1979
Days on Site
130
Property Type
Residential
Sub Type
Townhouse
Per Square Foot
$407
Date Listed
Sep 25, 2025
Description of 7409 Pleasant Rn, Scottsdale, AZ 85258
Listing details for 7409 Pleasant Rn, Scottsdale, AZ 85258 : Welcome to a truly one of a kind residence situated in McCormick Ranch, where every detail has been carefully curated to offer an exceptional living experience. This stunning home has been thoughtfully remodeled and professionally designed to combine modern comfort, timeless style, and understated luxury in every corner. As you step inside, you're immediately drawn to the soaring 17-foot vaulted ceilings and chandelier, the dramatic statement fireplace clad in designer tile, and a peaceful indoor Zen garden that brings tranquility and character to the space. At the heart of the home is a chef's dream kitchen, featuring custom real wood cabinetry, elegant quartz countertops, a designer tile backsplash, under cabinet lighting, and high end forno appliances. The large peninsula and custom breakfast bar creates the perfect setting for morning coffee or evening entertaining.The spacious downstairs primary suite serves as a private retreat, complete with a spa-inspired bathroom featuring large-format tile, a seamless curbless walk-in shower, a freestanding soaking tub, an oversized walk-in closet, and a custom double vanity topped with luxurious Taj Mahal quartzite.
Also on the main level, a well-appointed laundry room with built-in cabinetry, a spacious walk-in pantry, a powder room that looks straight out of a design magazine, and an epoxy-coated two-car garage. Upstairs, you'll find three generously sized bedrooms. each with its own private balcony, stunning views, and beautiful luxury vinyl flooring (no carpet throughout!). The upper-level bathroom is elegantly tiled and includes a tub/shower combo designed for both style and function.
The exterior is equally impressive with a modern front door, modern exterior lighting, and a fully landscaped yard with pavers and synthetic grass to provide a low maintenance, maintenance. The Pleasant Run HOA also includes Water, Sewer, Trash, Front yard maintenance, and Common area maintenance for an even lower maintenance home. This is more than just a house, it's a place you'll love. The location is a dream, walking distance to community tennis courts and pickle ball courts, and the community pools. Convenient access to two community pools, both featuring hot tubs. The pool areas also include bathrooms and a ramada, making it an ideal spot to relax and socialize. Located less than a mile from local coffee shops, restaurants, the Greenbelt system, and various fitness studios, this home provides easy access to getting around town. Owner/Agent. Home was removed from the market to do more upgrades, needed HOA approval.
View More
Listing Updated : 01-25-2026 at 09:16 AM EST
Listed By : Janet Avila, 602-376-0739, eXp Realty
Source :
ARMLS, MLS#: 6925039

All information should be verified by the recipient and none is guaranteed as accurate by ARMLS.
Home Details
7409 Pleasant Rn, Scottsdale, AZ 85258
Status
Pending
MLS #ID
6925039
Price
$1,095,000
Bedrooms
4
Bathrooms
3
Square Footage
2,688
Acres
0.08
Year
1979
Days on Site
130
Property Type
Residential
Property Sub Type
Townhouse
Price per Sq Ft
$407
Date Listed
Sep 25, 2025
Community Information for 7409 Pleasant Rn, Scottsdale, AZ 85258
Address
7409 Pleasant Rn
City Scottsdale
State
Arizona
Zip Code 85258
County Maricopa
Subdivision Pleasant Run Unit 2 Amd
School Districts
High School District Scottsdale Unified District
Utilities
Sewer
Public Sewer
Water Source
City Water
Interior
Interior Features
Granite Counters, Double Vanity, Master Downstairs, Eat-in Kitchen, Breakfast Bar, Vaulted Ceiling(s), Kitchen Island, Pantry, Full Bth Master Bdrm and Separate Shwr & Tub
Heating
Electric
Cooling
Central Air
Fireplace
No
Exterior
Exterior
Balcony and Private Street(s)
Roof
Tile,Built-Up,Foam
Garage Spaces
2
Foundation
HOA
Has HOA
Yes
Services included
None
HOA fee
$350 Monthly
Additional Information
Styles
Price per Sq Ft
$407
Builder Name
UNKNOWN
Comments

Interested in 7409 Pleasant Rn, Scottsdale AZ, 85258?
Location of 7409 Pleasant Rn, Scottsdale, AZ 85258
Mortgage Calculator
This beautiful 4 beds 3 baths home is located at 7409 Pleasant Rn, Scottsdale, AZ 85258 and is listed for sale at $1,095,000.00. This home was built in 1979, contains 2688 square feet of living space, and sits on a 0.08 acre lot. This residential home is priced at $407.37 per square foot.
If you'd like to request a tour or more information on 7409 Pleasant Rn, Scottsdale, AZ 85258, please call us at 480-233-6433 so that we can assist you in your real estate search. To find homes like 7409 Pleasant Rn, Scottsdale, AZ 85258, you can search homes for sale in Scottsdale , or visit the neighborhood of Pleasant Run Unit 2 Amd , or by 85258 . We are here to help when you're ready to contact us!
If you'd like to request a tour or more information on 7409 Pleasant Rn, Scottsdale, AZ 85258, please call us at 480-233-6433 so that we can assist you in your real estate search. To find homes like 7409 Pleasant Rn, Scottsdale, AZ 85258, you can search homes for sale in Scottsdale , or visit the neighborhood of Pleasant Run Unit 2 Amd , or by 85258 . We are here to help when you're ready to contact us!
Schools Near 7409 Pleasant Rn, Scottsdale, AZ 85258
Home Details
7409 Pleasant Rn, Scottsdale, AZ 85258
Status
Pending
MLS #ID
6925039
Price
$1,095,000
Bedrooms
4
Bathrooms
3
Square Footage
2,688
Acres
0.08
Year
1979
Days on Site
130
Property Type
Residential
Property Sub Type
Townhouse
Price per Sq Ft
$407
Date Listed
Sep 25, 2025
Community Information for 7409 Pleasant Rn, Scottsdale, AZ 85258
Address
7409 Pleasant Rn
City Scottsdale
State
Arizona
Zip Code 85258
County Maricopa
Subdivision Pleasant Run Unit 2 Amd
School Districts
High School District Scottsdale Unified District
Utilities
Sewer
Public Sewer
Water Source
City Water
Interior
Interior Features
Granite Counters, Double Vanity, Master Downstairs, Eat-in Kitchen, Breakfast Bar, Vaulted Ceiling(s), Kitchen Island, Pantry and Full Bth Master Bdrm
Heating
Electric
Cooling
Central Air
Fireplace
No
Exterior
Exterior
Balcony and Private Street(s)
Roof
Tile,Built-Up,Foam
Garage Spaces
2
Foundation
HOA
Has HOA
Yes
Services included
None
HOA fee
$350 Monthly
Additional Information
Styles
Price per Sq Ft
$407
Builder Name
UNKNOWN
Comments
Homes Similar to 7409 Pleasant Rn, Scottsdale, AZ 85258
New - 6 Days Ago
$1,095,000
Active
3
Beds
3
Baths
1977
Sqft
0.1
Acres
7801 San Carlos Rd, Scottsdale, AZ 85258
MLS#: 6961474
$1,129,000
Active
3
Beds
2
Baths
2046
Sqft
0.19
Acres
10580 San Salvador Dr, Scottsdale, AZ 85258
MLS#: 6937314
$1,050,000
Active
2
Beds
2
Baths
1695
Sqft
--
Acres
7222 Gainey Ranch Rd #241, Scottsdale, AZ 85258
MLS#: 6934360
Related Blogs
Homes for Sale by City
Popular Searches in Scottsdale, AZ
Communities in Scottsdale, AZ
@ Copyright 2026, BlairBallin.com - Powered by AgentLoft
.png)














