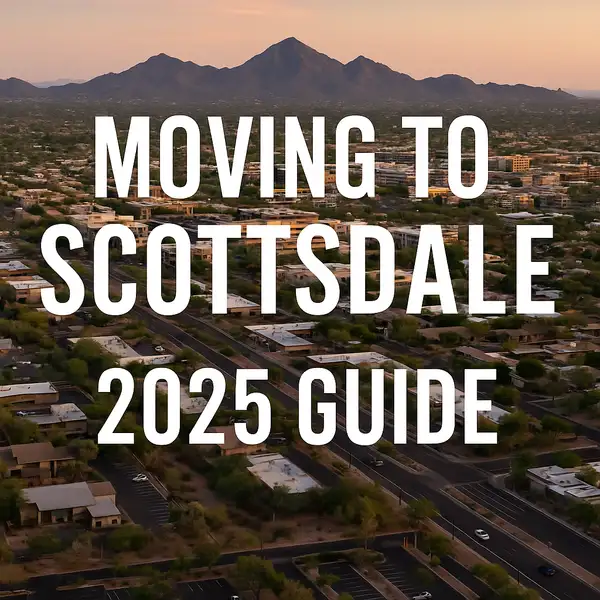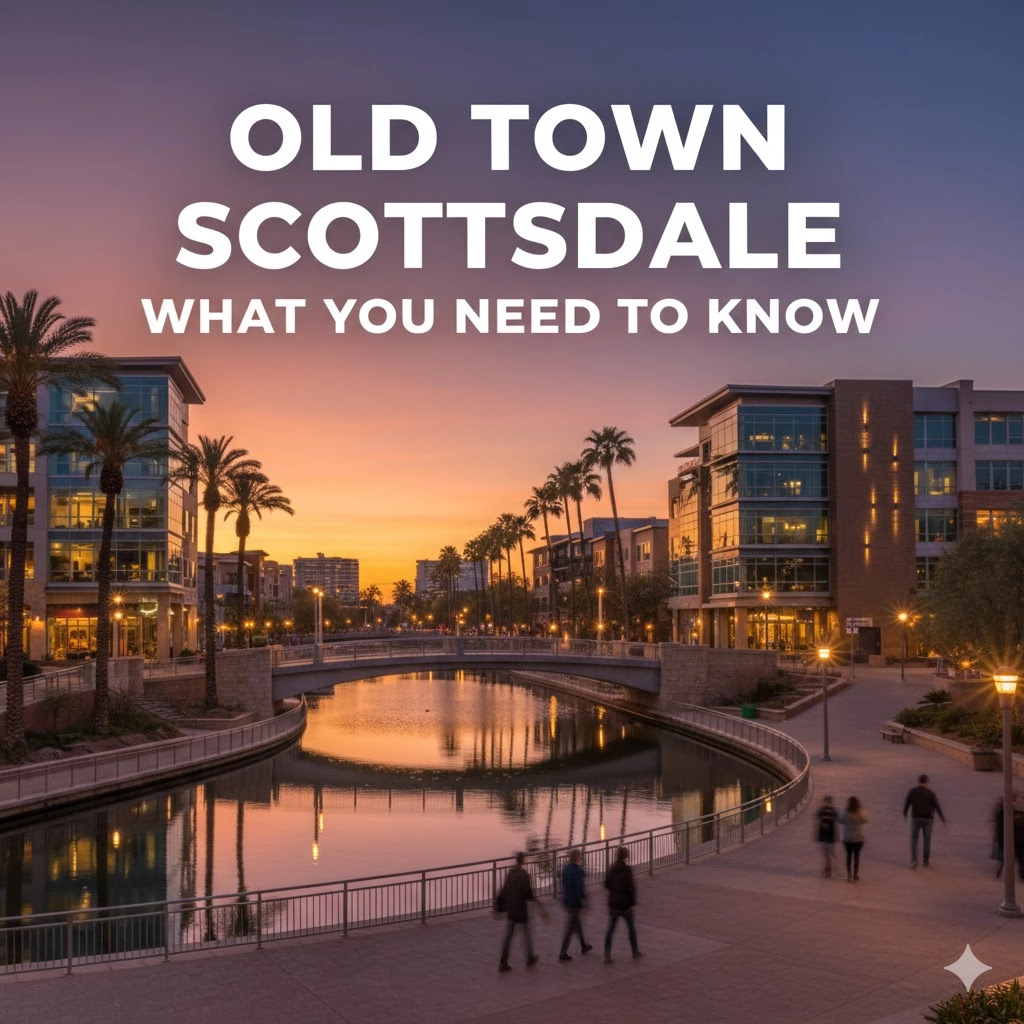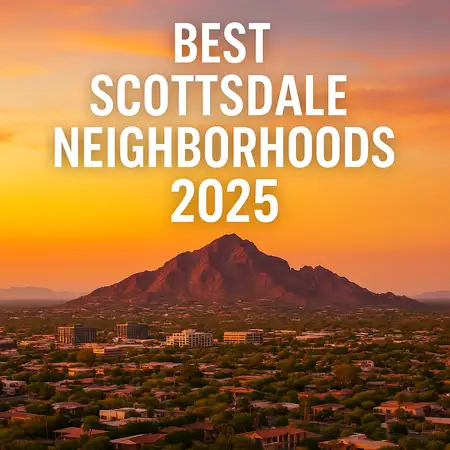Overview
Location
Mortgage
Similar Homes
Related Blogs






6626 Oberlin Way Scottsdale, AZ 85266
$2,125,000
ACTIVEBeds
4
Baths
5
Sqft
4,312
Acres
0.79
Year
2001
Days on Site
71
Property Type
Residential
Sub Type
Single Family
Per Square Foot
$493
Date Listed
Feb 8, 2025
Description of 6626 Oberlin Way, Scottsdale, AZ 85266
Listing details for 6626 Oberlin Way, Scottsdale, AZ 85266 : Welcome to 6626 E Oberlin- Nestled on a prime lot in the gated Saguaro Highlands community, this home delivers true resort living—spectacular sunsets, real-grass play space, and an entertainer's backyard built for friends, kids, and grandkids. Step outside to a private oasis with a basketball court, putting green, room for a playground, and a fruit orchard that produces two varieties of grapefruit and oranges, plus lemons and pomegranates every winter. Inside, one of the neighborhood's most-loved floor plans offers effortless everyday living and generous spaces for gathering. The formal living and dining room centers on a fireplace, while the open family room flows from the kitchen for easy entertaining. The private office/playroom offers flexible use, and the well-equipped laundry includes a sink and an extra refrigerator. The bedroom layout features two secondary bedrooms with full baths, an expansive primary suite with dual closets, dual vanities, and a steam shower, plus an in-law suite with a full bath and a large walk-in closet.
A three-car garage provides abundant storage and a workbench. Notable upgrades include a 2005 Tuscan-inspired remodel with a large pocket door, master bath, formal living room, and a 200+ bottle refrigerated wine cellar, and a 2019 update of the Family and laundry rooms and kitchen. Keep the warm, classic aesthetic as-is or explore modern refresh optionsmultiple design portfolios available to view.
Community and location
Gated community amenities: tennis court, dog park, and children's play area
Direct access to miles of desert hiking and dirt-road biking trails
Close to award-winning schools, baseball and soccer fields
Minutes to supermarkets, restaurants, and shopping
Improved Scottsdale Road corridor with wide, tree-lined sidewalks and a park-like feel
Highlights
Resort-style backyard: basketball court, putting green, real grass, sunset views
Fruit orchard: two types of grapefruit and oranges, plus lemons and pomegranates
Flexible floor plan: formal living/dining with fireplace; open family room off kitchen
Private office/playroom; in-law suite with full bath and walk-in closet
Primary suite with his-and-hers closets/vanities and a steam shower
Laundry room with sink and secondary refrigerator
Three-car garage with storage and workbench
200+ bottle refrigerated wine cellar
2019 kitchen update; design concepts for modern look available
View More
Listing Updated : 11-06-2025 at 06:45 PM EST
Listed By : Jamie L Wong, 480-688-8808, RE/MAX Fine Properties
Source :
ARMLS, MLS#: 6817919

Home Details
6626 Oberlin Way, Scottsdale, AZ 85266
Status
Active
MLS #ID
6817919
Price
$2,125,000
Bedrooms
4
Bathrooms
5
Square Footage
4,312
Acres
0.79
Year
2001
Days on Site
71
Property Type
Residential
Property Sub Type
Single-Family
Price per Sq Ft
$493
Date Listed
Feb 8, 2025
Community Information for 6626 Oberlin Way, Scottsdale, AZ 85266
Address
6626 Oberlin Way
City Scottsdale
State
Arizona
Zip Code 85266
County Maricopa
Subdivision Saguaro Highlands
Schools
School Districts
High School District Cave Creek Unified District
Utilities
Sewer
Public Sewer
Water Source
City Water
Interior
Interior Features
High Speed Internet, Granite Counters, Double Vanity, Eat-in Kitchen, Breakfast Bar, 9+ Flat Ceilings, No Interior Steps, Wet Bar, Kitchen Island, Pantry, Full Bth Master Bdrm and Separate Shwr & Tub
Heating
Natural Gas
Cooling
Central Air, Ceiling Fan(s) and Programmable Thmstat
Fireplace
No
Exterior
Exterior
Other, Private Yard and Built-in Barbecue
Roof
Tile
Garage Spaces
3
Foundation
HOA
Has HOA
Yes
Services included
None
HOA fee
$130 Monthly
Additional Information
Styles
Santa Barbara/Tuscan
Price per Sq Ft
$493
Builder Name
Toll Brothers
Comments

Interested in 6626 Oberlin Way, Scottsdale AZ, 85266?
Location of 6626 Oberlin Way, Scottsdale, AZ 85266
Mortgage Calculator
This beautiful 4 beds 5 baths home is located at 6626 Oberlin Way, Scottsdale, AZ 85266 and is listed for sale at $2,125,000.00. This home was built in 2001, contains 4312 square feet of living space, and sits on a 0.79 acre lot. This residential home is priced at $492.81 per square foot.
If you'd like to request a tour or more information on 6626 Oberlin Way, Scottsdale, AZ 85266, please call us at 480-233-6433 so that we can assist you in your real estate search. To find homes like 6626 Oberlin Way, Scottsdale, AZ 85266, you can search homes for sale in Scottsdale , or visit the neighborhood of Saguaro Highlands , or by 85266 . We are here to help when you're ready to contact us!
If you'd like to request a tour or more information on 6626 Oberlin Way, Scottsdale, AZ 85266, please call us at 480-233-6433 so that we can assist you in your real estate search. To find homes like 6626 Oberlin Way, Scottsdale, AZ 85266, you can search homes for sale in Scottsdale , or visit the neighborhood of Saguaro Highlands , or by 85266 . We are here to help when you're ready to contact us!
Schools Near 6626 Oberlin Way, Scottsdale, AZ 85266
Home Details
6626 Oberlin Way, Scottsdale, AZ 85266
Status
Active
MLS #ID
6817919
Price
$2,125,000
Bedrooms
4
Bathrooms
5
Square Footage
4,312
Acres
0.79
Year
2001
Days on Site
71
Property Type
Residential
Property Sub Type
Single-Family
Price per Sq Ft
$493
Date Listed
Feb 8, 2025
Community Information for 6626 Oberlin Way, Scottsdale, AZ 85266
Address
6626 Oberlin Way
City Scottsdale
State
Arizona
Zip Code 85266
County Maricopa
Subdivision Saguaro Highlands
Schools
School Districts
High School District Cave Creek Unified District
Utilities
Sewer
Public Sewer
Water Source
City Water
Interior
Interior Features
High Speed Internet, Granite Counters, Double Vanity, Eat-in Kitchen, Breakfast Bar, 9+ Flat Ceilings, No Interior Steps, Wet Bar, Kitchen Island, Pantry and Full Bth Master Bdrm
Heating
Natural Gas
Cooling
Central Air and Ceiling Fan(s)
Fireplace
No
Exterior
Exterior
Other and Private Yard
Roof
Tile
Garage Spaces
3
Foundation
HOA
Has HOA
Yes
Services included
None
HOA fee
$130 Monthly
Additional Information
Styles
Santa Barbara/Tuscan
Price per Sq Ft
$493
Builder Name
Toll Brothers
Comments
Homes Similar to 6626 Oberlin Way, Scottsdale, AZ 85266
$2,150,000
Active
3
Beds
4
Baths
3788
Sqft
0.93
Acres
8736 Granite Pass Rd, Scottsdale, AZ 85266
MLS#: 6936608
$2,139,000
Active
4
Beds
5
Baths
4273
Sqft
0.84
Acres
7946 Soaring Eagle Way, Scottsdale, AZ 85266
MLS#: 6920015
$2,175,000
Active
4
Beds
4
Baths
3038
Sqft
1.79
Acres
7195 Rancho Del Oro Dr, Scottsdale, AZ 85266
MLS#: 6818726
Related Blogs
Homes for Sale by City
Popular Searches in Scottsdale, AZ
Communities in Scottsdale, AZ
@ Copyright 2024, BlairBallin.com - Powered by AgentLoft
.png)














