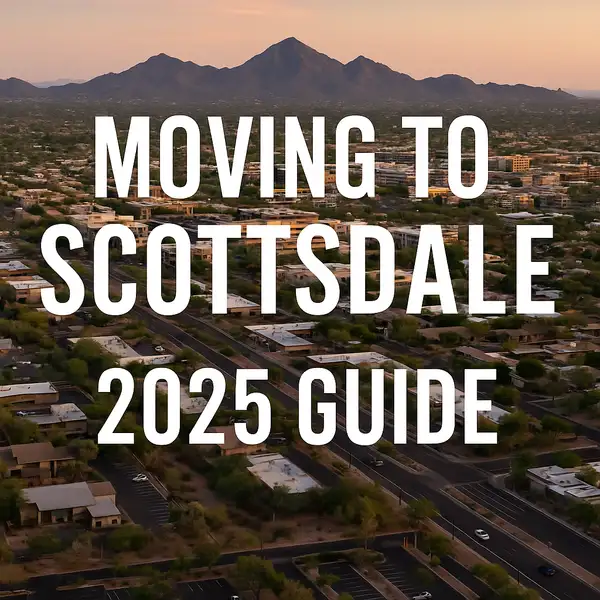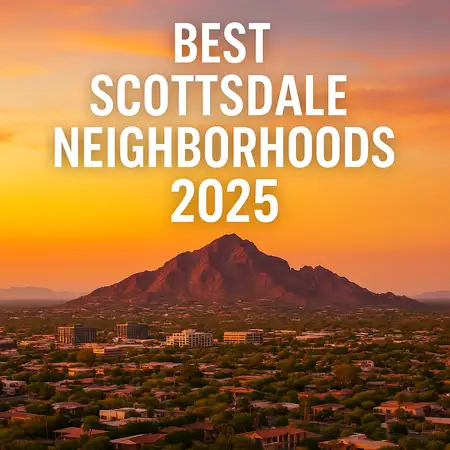Overview
Location
Mortgage
Similar Homes
Related Blogs
24404 73rd St Scottsdale, AZ 85255
$2,449,000
ACTIVEBeds
5
Baths
6
Sqft
4,462
Acres
0.28
Year
2016
Days on Site
72
Property Type
Residential
Sub Type
Single Family
Per Square Foot
$549
Date Listed
May 28, 2025
Description of 24404 73rd St, Scottsdale, AZ 85255
Listing details for 24404 73rd St, Scottsdale, AZ 85255 : Resort-Style Luxury Meets Designer Living in Bocara's Premier Camelot Home!
Welcome to the coveted gated community of Bocara, where timeless architecture meets relaxed Arizona luxury. This impeccably maintained Camelot home offers nearly 4,500 square feet of living space, with premium post-build upgrades, designer finishes, and elegance woven into every space. Crafted for both relaxation and entertaining, the shaded private courtyard is a peaceful prelude to the home's interior. As you step through the Canterra wrought iron and glass front door, you're welcomed into a warm and sophisticated space, where custom-crafted hardwood floors in a soft grey hue and the ambient lighting set the tone throughout. Airy and elegant, the open-concept floor plan invites connection while exuding timeless sophistication. Anchoring the expansive great room, a custom stone Isokern fireplace creates a striking focal point, perfectly framed by a wall of glass that blurs the line between indoor comfort and outdoor serenity.
Designed to impress and built to perform, the chef's kitchen features a striking quartz island with bar seating, Thermador appliances, wine storage, and refrigerated drawers surrounded by custom cabinetry. A spacious walk-in pantry, under-cabinet lighting, and distinctive crown molding enhance both beauty and efficiency. Smart upgrades like Control4 automation, upgraded electrical, and custom surround sound add comfort and convenience at every turn.
The sophisticated home office combines performance and polish, featuring custom cabinetry that offers smart, streamlined storage. Soft-stained hardwood floors bring a sense of understated refinement, setting a professional tone that's both comfortable and conducive to productivity.
Created to inspire indulgent relaxation, the main-level primary suite offers a generous sitting area, direct backyard access through elegant French doors, a lavish spa bath with dual vanities, a steam-ready walk-in shower, a deep soaking tub, and a custom closet that feels like a private boutique.
Separated from the primary suite for added privacy, two large en suite bedrooms on the main level provide comfortable accommodations with their own private baths. Upstairs, you will find a generous loft, fourth bedroom, and full bath and large storage closet. With its flexible layout and thoughtful design, this upper-level retreat offers privacy and comfort for extended stays or evolving household needs. Whether used as an in-law suite, guest quarters, or a quiet space for teens or live-in help, it's a versatile extension of the home that adapts seamlessly to modern living.
Perfect for guests, extended family, or a private home office, the guest casita offers both comfort and flexibility. With its own separate entrance, full en suite bath, and stylish finishes, it provides a secluded space that feels like a mini retreat. Whether you're hosting overnight visitors, creating a quiet workspace, or setting up a studio, this versatile casita blends independence with luxurymaking it an exceptional extension of the home.
Throughout the home, solid interior doors, custom baseboards and trim, designer window treatments including wood shutters and motorized pirouettes, and upgraded A/C units reflect a meticulous attention to quality.
Step outside to your personal resort, where curated landscape design, a misting system, and twinkling rope lights transform every evening into something magical. Cool off or heat things up in the sparkling pool, featuring an electric heater and chiller along with a gas heater for the winter months, soothing water features, a sun-soaked baja shelf, and a built-in spa for the ultimate in backyard luxury. Entertain in the outdoor dining area, with built-in firepit and stainless steel drop-in coolers, or unwind on the travertine patio with remote-controlled awnings and outdoor roller shades. Additional highlights include a built-in BBQ, drip irrigation, easy-to-maintain turf, and a private putting greenperfect for relaxing afternoons or sharpening your short game in style.
The oversized laundry room adds everyday convenience with upper and lower cabinets, a utility sink, and ample workspace. Keep your belongings organized and out of sight! There will be plenty of space in the three-car tandem garage with epoxy-coated floors and built-in cabinetry or in the smart storage tucked neatly under the stairs. Owned solar panels and upgraded mechanical systems provide year-round efficiency and long-term peace of mind.
Located on one of Bocara's largest lots, this home offers both privacy and access to a vibrant, intimate community of just 50 homes. Enjoy tree-lined streets, a central park, playground, and community gardenall just minutes from Scottsdale's best shopping, dining, healthcare, schools, golf, and hiking trails.
Move-in ready and better than new, this Camelot masterpiece delivers the perfect blend of luxury, lifestyle, and location.
View More
Listing Updated : 10-12-2025 at 08:01 AM EST
Listed By : Katie Conway, 480-226-0314, Keller Williams Realty Sonoran Living
Source :
ARMLS, MLS#: 6875831

Home Details
24404 73rd St, Scottsdale, AZ 85255
Status
Active
MLS #ID
6875831
Price
$2,449,000
Bedrooms
5
Bathrooms
6
Square Footage
4,462
Acres
0.28
Year
2016
Days on Site
72
Property Type
Residential
Property Sub Type
Single-Family
Price per Sq Ft
$549
Date Listed
May 28, 2025
Community Information for 24404 73rd St, Scottsdale, AZ 85255
Schools
School Districts
High School District Paradise Valley Unified District
Utilities
Sewer
Public Sewer
Water Source
City Water
Interior
Interior Features
High Speed Internet, Granite Counters, Double Vanity, Eat-in Kitchen, 9+ Flat Ceilings, Central Vacuum, Roller Shields, Kitchen Island, Pantry, Full Bth Master Bdrm and Separate Shwr & Tub
Heating
Electric and Natural Gas
Cooling
Central Air, Ceiling Fan(s) and Programmable Thmstat
Fireplace
No
Exterior
Exterior
Misting System, Private Street(s), Private Yard and Built-in Barbecue
Roof
Tile
Garage Spaces
2
Foundation
HOA
Has HOA
Yes
Services included
None
HOA fee
$170 Monthly
Additional Information
Styles
Santa Barbara/Tuscan
Price per Sq Ft
$549
Builder Name
Camelot Homes
Comments

Interested in 24404 73rd St, Scottsdale AZ, 85255?
Location of 24404 73rd St, Scottsdale, AZ 85255
Mortgage Calculator
This beautiful 5 beds 6 baths home is located at 24404 73rd St, Scottsdale, AZ 85255 and is listed for sale at $2,449,000.00. This home was built in 2016, contains 4462 square feet of living space, and sits on a 0.28 acre lot. This residential home is priced at $548.86 per square foot.
If you'd like to request a tour or more information on 24404 73rd St, Scottsdale, AZ 85255, please call us at 480-233-6433 so that we can assist you in your real estate search. To find homes like 24404 73rd St, Scottsdale, AZ 85255, you can search homes for sale in Scottsdale , or visit the neighborhood of Bocara , or by 85255 . We are here to help when you're ready to contact us!
If you'd like to request a tour or more information on 24404 73rd St, Scottsdale, AZ 85255, please call us at 480-233-6433 so that we can assist you in your real estate search. To find homes like 24404 73rd St, Scottsdale, AZ 85255, you can search homes for sale in Scottsdale , or visit the neighborhood of Bocara , or by 85255 . We are here to help when you're ready to contact us!
Schools Near 24404 73rd St, Scottsdale, AZ 85255
Home Details
24404 73rd St, Scottsdale, AZ 85255
Status
Active
MLS #ID
6875831
Price
$2,449,000
Bedrooms
5
Bathrooms
6
Square Footage
4,462
Acres
0.28
Year
2016
Days on Site
72
Property Type
Residential
Property Sub Type
Single-Family
Price per Sq Ft
$549
Date Listed
May 28, 2025
Community Information for 24404 73rd St, Scottsdale, AZ 85255
Schools
School Districts
High School District Paradise Valley Unified District
Utilities
Sewer
Public Sewer
Water Source
City Water
Interior
Interior Features
High Speed Internet, Granite Counters, Double Vanity, Eat-in Kitchen, 9+ Flat Ceilings, Central Vacuum, Roller Shields, Kitchen Island, Pantry and Full Bth Master Bdrm
Heating
Electric and Natural Gas
Cooling
Central Air and Ceiling Fan(s)
Fireplace
No
Exterior
Exterior
Misting System, Private Street(s) and Private Yard
Roof
Tile
Garage Spaces
2
Foundation
HOA
Has HOA
Yes
Services included
None
HOA fee
$170 Monthly
Additional Information
Styles
Santa Barbara/Tuscan
Price per Sq Ft
$549
Builder Name
Camelot Homes
Comments
Homes Similar to 24404 73rd St, Scottsdale, AZ 85255
$2,400,000
Active
3
Beds
4
Baths
3300
Sqft
0.31
Acres
8502 Vista Bonita Dr, Scottsdale, AZ 85255
MLS#: 6932813
$2,475,995
Active
4
Beds
5
Baths
4166
Sqft
0.8
Acres
13175 Postage Stamp Rd, Scottsdale, AZ 85255
MLS#: 6933748
Related Blogs
Homes for Sale by City
Popular Searches in Scottsdale, AZ
Communities in Scottsdale, AZ
@ Copyright 2024, BlairBallin.com - Powered by AgentLoft
.png)
















