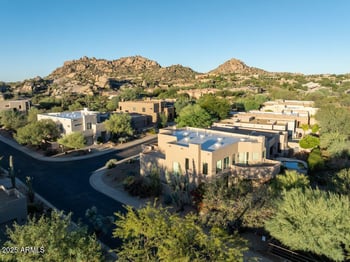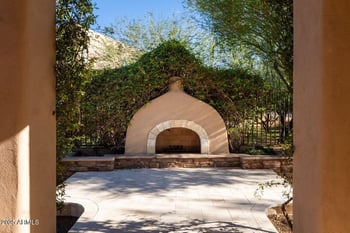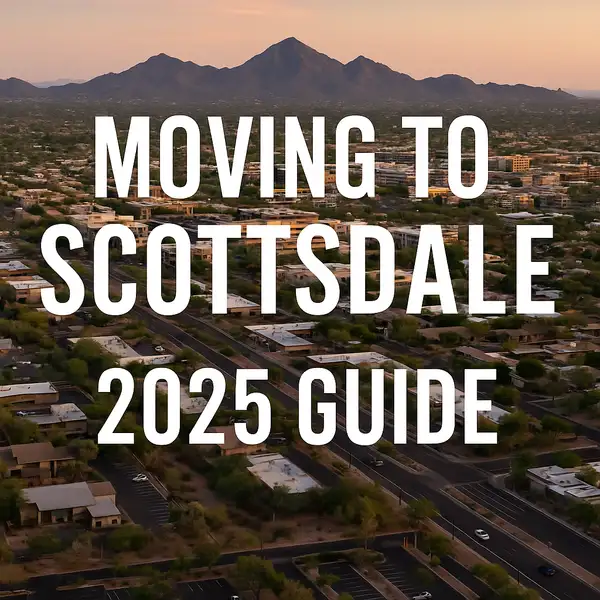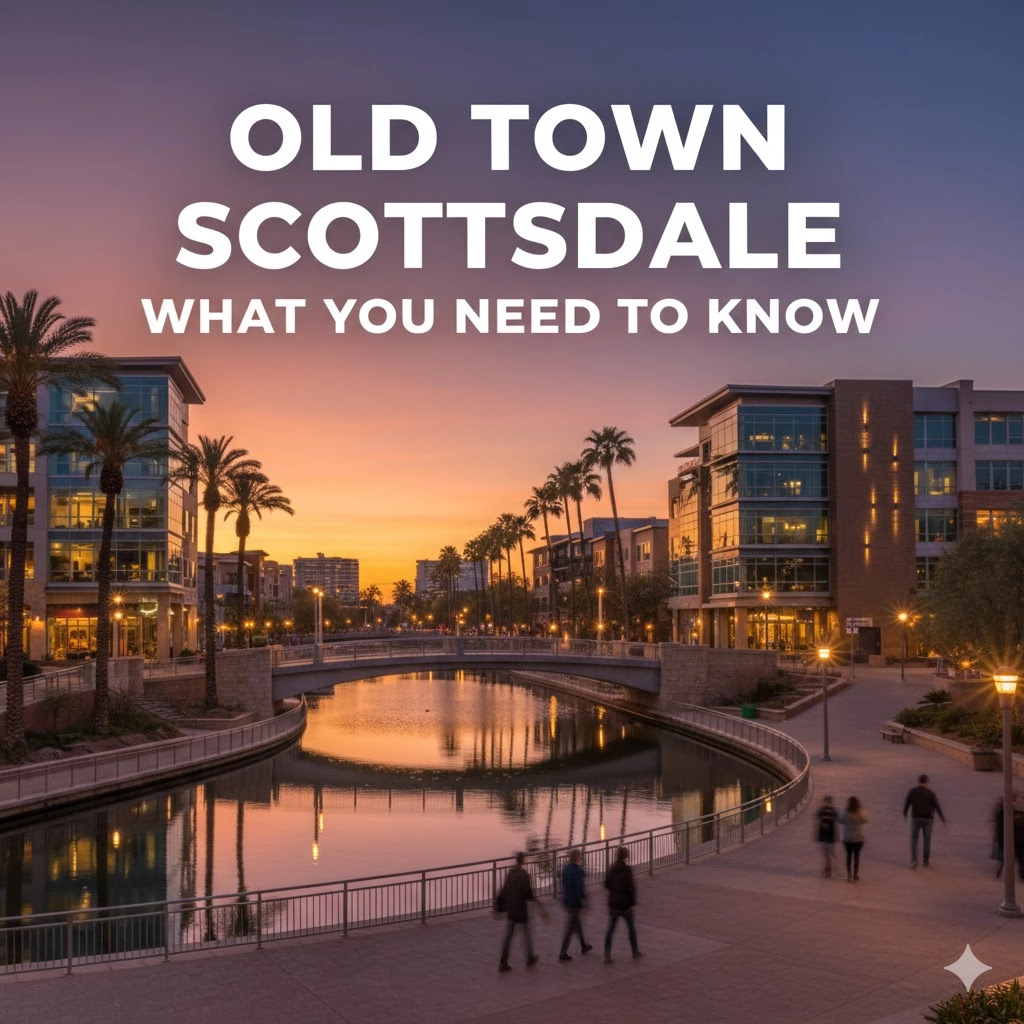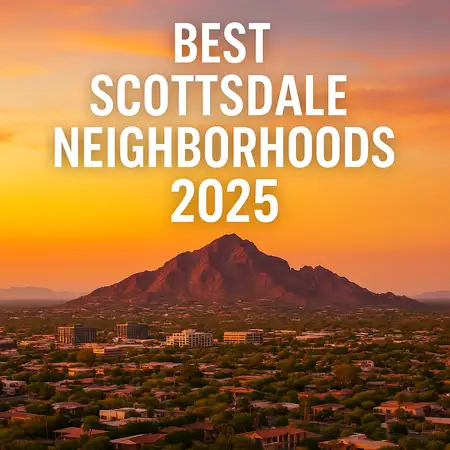Overview
Location
Mortgage
Similar Homes
Related Blogs






13930 Barwick Dr Scottsdale, AZ 85262
$1,250,000
PENDINGBeds
4
Baths
4
Sqft
4,034
Acres
1
Year
2025
Days on Site
71
Property Type
Residential
Sub Type
Single Family
Per Square Foot
$310
Date Listed
Mar 13, 2025
Description of 13930 Barwick Dr, Scottsdale, AZ 85262
Listing details for 13930 Barwick Dr, Scottsdale, AZ 85262 : MOVE IN READY - Discover the 4034 floor plan & all it has to offer. The kitchen boasts luxurious finishes, such as, stainless steel WOLF appliances, upgraded 42'' upper cabinets w/ crown molding, ample countertop space & a large center island looking onto the FIREPLACE ACCENT WALL. The adjacent informal dining area provides a comfortable & convenient space. The homes boasts plenty of room for everyone w/ a guest living area w/ separate entry & a bonus/game room. The spa-like primary bathroom includes a BEACH ENTRY shower, dual-sink vanity, a soaking tub, & a spacious walk-in closet. Enjoy outdoor living on the covered patio. $5,000 to Buyer at Close of Escrow which shall be used towards Buyer installing a water filtration system.
View More
Listing Updated : 10-08-2025 at 05:30 PM EST
Listed By : Charles Edwards, 480-205-5304, Realty ONE Group
Source :
ARMLS, MLS#: 6834992

Home Details
13930 Barwick Dr, Scottsdale, AZ 85262
Status
Pending
MLS #ID
6834992
Price
$1,250,000
Bedrooms
4
Bathrooms
4
Square Footage
4,034
Acres
1
Year
2025
Days on Site
71
Property Type
Residential
Property Sub Type
Single-Family
Price per Sq Ft
$310
Date Listed
Mar 13, 2025
Community Information for 13930 Barwick Dr, Scottsdale, AZ 85262
Address
13930 Barwick Dr
City Scottsdale
State
Arizona
Zip Code 85262
County Maricopa
Subdivision Fenced One Acre Lot No Hoa
Schools
School Districts
High School District Cave Creek Unified District
Utilities
Sewer
Septic in & Cnctd and Septic Tank
Water Source
Shared Well
Interior
Interior Features
Double Vanity, Eat-in Kitchen, 9+ Flat Ceilings, No Interior Steps, Kitchen Island, Pantry, Full Bth Master Bdrm and Separate Shwr & Tub
Heating
Electric and Ceiling
Cooling
Central Air, Ceiling Fan(s) and Programmable Thmstat
Fireplace
No
Exterior
Roof
Tile
Garage Spaces
4
Foundation
HOA
Has HOA
None
Additional Information
Styles
Price per Sq Ft
$310
Builder Name
NEXSTAR HOMES LLC
Comments

Interested in 13930 Barwick Dr, Scottsdale AZ, 85262?
Location of 13930 Barwick Dr, Scottsdale, AZ 85262
Mortgage Calculator
This beautiful 4 beds 4 baths home is located at 13930 Barwick Dr, Scottsdale, AZ 85262 and is listed for sale at $1,250,000.00. This home was built in 2025, contains 4034 square feet of living space, and sits on a 1 acre lot. This residential home is priced at $309.87 per square foot.
If you'd like to request a tour or more information on 13930 Barwick Dr, Scottsdale, AZ 85262, please call us at 480-233-6433 so that we can assist you in your real estate search. To find homes like 13930 Barwick Dr, Scottsdale, AZ 85262, you can search homes for sale in Scottsdale , or visit the neighborhood of Fenced One Acre Lot No Hoa , or by 85262 . We are here to help when you're ready to contact us!
If you'd like to request a tour or more information on 13930 Barwick Dr, Scottsdale, AZ 85262, please call us at 480-233-6433 so that we can assist you in your real estate search. To find homes like 13930 Barwick Dr, Scottsdale, AZ 85262, you can search homes for sale in Scottsdale , or visit the neighborhood of Fenced One Acre Lot No Hoa , or by 85262 . We are here to help when you're ready to contact us!
Schools Near 13930 Barwick Dr, Scottsdale, AZ 85262
Home Details
13930 Barwick Dr, Scottsdale, AZ 85262
Status
Pending
MLS #ID
6834992
Price
$1,250,000
Bedrooms
4
Bathrooms
4
Square Footage
4,034
Acres
1
Year
2025
Days on Site
71
Property Type
Residential
Property Sub Type
Single-Family
Price per Sq Ft
$310
Date Listed
Mar 13, 2025
Community Information for 13930 Barwick Dr, Scottsdale, AZ 85262
Address
13930 Barwick Dr
City Scottsdale
State
Arizona
Zip Code 85262
County Maricopa
Subdivision Fenced One Acre Lot No Hoa
Schools
School Districts
High School District Cave Creek Unified District
Utilities
Sewer
Septic in & Cnctd and Septic Tank
Water Source
Shared Well
Interior
Interior Features
Double Vanity, Eat-in Kitchen, 9+ Flat Ceilings, No Interior Steps, Kitchen Island, Pantry and Full Bth Master Bdrm
Heating
Electric and Ceiling
Cooling
Central Air and Ceiling Fan(s)
Fireplace
No
Exterior
Roof
Tile
Garage Spaces
4
Foundation
HOA
Has HOA
None
Additional Information
Styles
Price per Sq Ft
$310
Builder Name
NEXSTAR HOMES LLC
Comments
Homes Similar to 13930 Barwick Dr, Scottsdale, AZ 85262
New - 2 Days Ago
$1,225,000
Active
4
Beds
3
Baths
3233
Sqft
0.15
Acres
10894 Hedgehog Pl, Scottsdale, AZ 85262
MLS#: 6944887
$1,249,995
Active
3
Beds
3
Baths
2580
Sqft
0.18
Acres
11222 Oberlin Way, Scottsdale, AZ 85262
MLS#: 6913426
Related Blogs
Homes for Sale by City
Popular Searches in Scottsdale, AZ
Communities in Scottsdale, AZ
@ Copyright 2024, BlairBallin.com - Powered by AgentLoft
.png)

