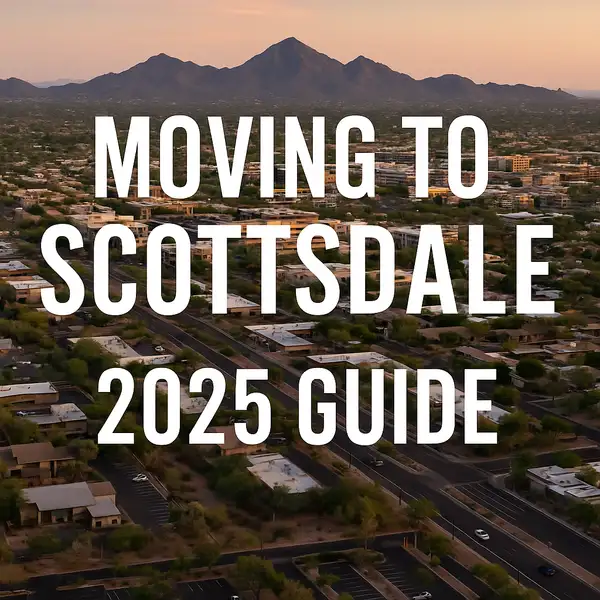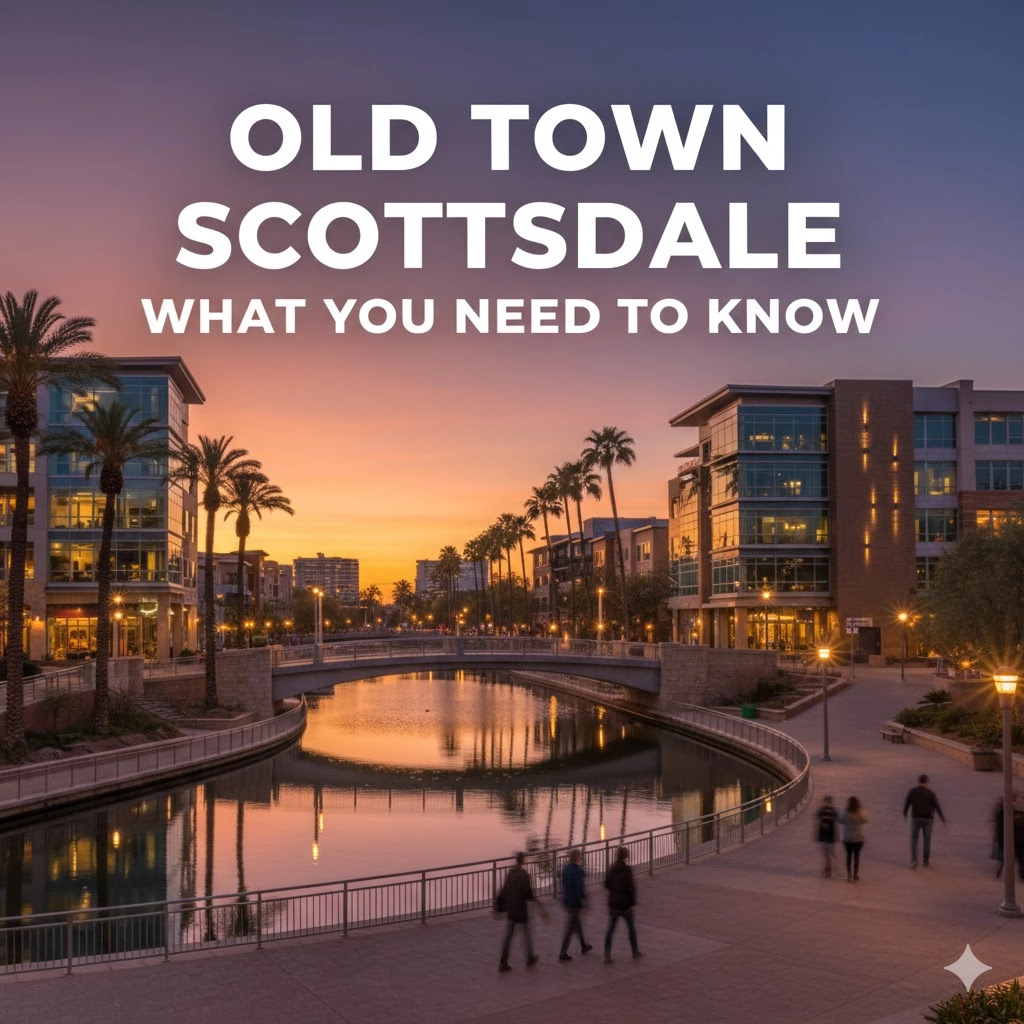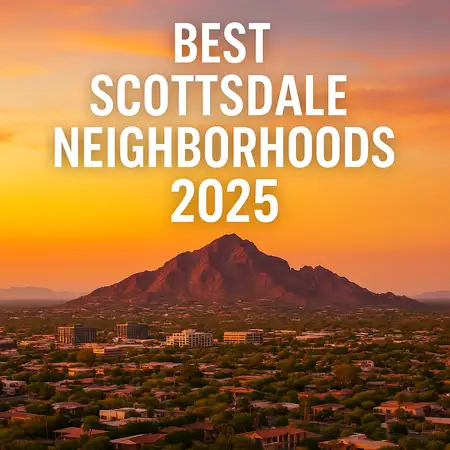Overview
Location
Mortgage
Similar Homes
Related Blogs






11398 Desert Vista Rd Scottsdale, AZ 85255
$2,100,000
ACTIVEBeds
6
Baths
6
Sqft
5,775
Acres
0.47
Year
2000
Days on Site
51
Property Type
Residential
Sub Type
Single Family
Per Square Foot
$364
Date Listed
Apr 26, 2025
Description of 11398 Desert Vista Rd, Scottsdale, AZ 85255
Listing details for 11398 Desert Vista Rd, Scottsdale, AZ 85255 : Positioned as the best value in all of 85255, this is a rare opportunity to own in Troon Ridge Estates at the lowest price per square foot currently available. Discover unparalleled luxury in the heart of North Scottsdale's prestigious Troon Ridge Estates—a gated enclave celebrated for its exclusivity and sweeping desert panoramas. This masterfully designed 6-bedroom, 5.5-bathroom estate by acclaimed builder Richard Sinagoga offers an exceptional blend of timeless architecture and refined modern finishes, standing alone as the premier value offering in today's market.
Step into sunlit, expansive living spaces illuminated by three skylights downstairs and a solar tube upstairs, creating an inviting ambiance. The main level features a grand primary suite with an oversized walk-in closet Also on the main floor are two additional bedrooms, a versatile office (or potential 4th bedroom), and a well-appointed bathroom. The remodeled gourmet kitchen is a chef's dream, featuring top-of-the-line appliances, sleek quartzite countertops, a walk-in pantry, and a large island with ample seating. Adjacent resides a wonderfully appointed seating area, creating an inviting environment, prime for entertaining.
Upstairs, find three spacious bedrooms, including a second master suite with a private bath, massive walk-in closet, and a balcony showcasing stunning mountain vistas. The upper level also boasts a brand new, state of the art media room with a wet bar/kitchen and balcony, perfect for entertaining or relaxation.
Embrace Arizona's lifestyle with a backyard that rivals a five-star resort. Enjoy panoramic mountain views, a refinished pebble-tech pool, and a serene, sun shaded patio. The outdoor kitchen, complete with a built-in BBQ, cooktop, and two wine refrigerators is perfect for al fresco dining under the covered pergola. Three fire pits add warmth and ambiance, making this space ideal for year-round gatherings.
This home has been meticulously updated, ensuring move-in readiness: fresh interior and exterior paint, a remodeled kitchen, built out media room, new roof, refinished pool, and enhanced landscaping. Every detail reflects thoughtful craftsmanship, from the wood cladded ceilings to the seamless integration of luxury and functionality.
With its flexible floor plan, recent upgrades, and prime location in Troon Ridge Estates, this grand estate offers a rare opportunity to own a slice of Scottsdale paradise.
View More
Listing Updated : 09-29-2025 at 07:30 AM EST
Home Details
11398 Desert Vista Rd, Scottsdale, AZ 85255
Status
Active
MLS #ID
6857627
Price
$2,100,000
Bedrooms
6
Bathrooms
6
Square Footage
5,775
Acres
0.47
Year
2000
Days on Site
51
Property Type
Residential
Property Sub Type
Single-Family
Price per Sq Ft
$364
Date Listed
Apr 26, 2025
Community Information for 11398 Desert Vista Rd, Scottsdale, AZ 85255
Address
11398 Desert Vista Rd
City Scottsdale
State
Arizona
Zip Code 85255
County Maricopa
Subdivision Troon Ridge Estates 2 Lot 1 72 Tr A
Schools
School Districts
High School District Cave Creek Unified District
Utilities
Sewer
Public Sewer
Water Source
City Water
Interior
Interior Features
High Speed Internet, Granite Counters, Double Vanity, Master Downstairs, Eat-in Kitchen, Breakfast Bar, 9+ Flat Ceilings, Wet Bar, Kitchen Island, Pantry, Full Bth Master Bdrm, Separate Shwr & Tub and Tub with Jets
Heating
Electric
Cooling
Central Air and Ceiling Fan(s)
Fireplace
No
Exterior
Exterior
Balcony and Built-in Barbecue
Roof
Concrete,Foam
Garage Spaces
4
Foundation
HOA
Has HOA
Yes
Services included
None
HOA fee
$1548 Annually
Additional Information
Styles
Territorial/Santa Fe
Price per Sq Ft
$364
Builder Name
Unknown
Listed By
Steele Notarpole-Mercer, 480-662-7880, Citiea
Source
ARMLS, MLS#: 6857627

Comments

Interested in 11398 Desert Vista Rd, Scottsdale AZ, 85255?
Location of 11398 Desert Vista Rd, Scottsdale, AZ 85255
Mortgage Calculator
This beautiful 6 beds 6 baths home is located at 11398 Desert Vista Rd, Scottsdale, AZ 85255 and is listed for sale at $2,100,000.00. This home was built in 2000, contains 5775 square feet of living space, and sits on a 0.47 acre lot. This residential home is priced at $363.64 per square foot.
If you'd like to request a tour or more information on 11398 Desert Vista Rd, Scottsdale, AZ 85255, please call us at 480-233-6433 so that we can assist you in your real estate search. To find homes like 11398 Desert Vista Rd, Scottsdale, AZ 85255, you can search homes for sale in Scottsdale , or visit the neighborhood of Troon Ridge Estates 2 Lot 1 72 Tr A , or by 85255 . We are here to help when you're ready to contact us!
If you'd like to request a tour or more information on 11398 Desert Vista Rd, Scottsdale, AZ 85255, please call us at 480-233-6433 so that we can assist you in your real estate search. To find homes like 11398 Desert Vista Rd, Scottsdale, AZ 85255, you can search homes for sale in Scottsdale , or visit the neighborhood of Troon Ridge Estates 2 Lot 1 72 Tr A , or by 85255 . We are here to help when you're ready to contact us!
Schools Near 11398 Desert Vista Rd, Scottsdale, AZ 85255
Home Details
11398 Desert Vista Rd, Scottsdale, AZ 85255
Status
Active
MLS #ID
6857627
Price
$2,100,000
Bedrooms
6
Bathrooms
6
Square Footage
5,775
Acres
0.47
Year
2000
Days on Site
51
Property Type
Residential
Property Sub Type
Single-Family
Price per Sq Ft
$364
Date Listed
Apr 26, 2025
Community Information for 11398 Desert Vista Rd, Scottsdale, AZ 85255
Address
11398 Desert Vista Rd
City Scottsdale
State
Arizona
Zip Code 85255
County Maricopa
Subdivision Troon Ridge Estates 2 Lot 1 72 Tr A
Schools
School Districts
High School District Cave Creek Unified District
Utilities
Sewer
Public Sewer
Water Source
City Water
Interior
Interior Features
High Speed Internet, Granite Counters, Double Vanity, Master Downstairs, Eat-in Kitchen, Breakfast Bar, 9+ Flat Ceilings, Wet Bar, Kitchen Island, Pantry, Full Bth Master Bdrm and Separate Shwr & Tub
Heating
Electric
Cooling
Central Air and Ceiling Fan(s)
Fireplace
No
Exterior
Exterior
Balcony and Built-in Barbecue
Roof
Concrete,Foam
Garage Spaces
4
Foundation
HOA
Has HOA
Yes
Services included
None
HOA fee
$1548 Annually
Additional Information
Styles
Territorial/Santa Fe
Price per Sq Ft
$364
Builder Name
Unknown
Listed By
Steele Notarpole-Mercer, 480-662-7880, Citiea
Source
ARMLS, MLS#: 6857627

Comments
Homes Similar to 11398 Desert Vista Rd, Scottsdale, AZ 85255
New - 2 Days Ago
$2,149,000
Active
5
Beds
4
Baths
3680
Sqft
1.09
Acres
7872 Camino Real --, Scottsdale, AZ 85255
MLS#: 6935913
$2,100,000
Active
3
Beds
3
Baths
2865
Sqft
1.69
Acres
9267 Diamond Rim Dr, Scottsdale, AZ 85255
MLS#: 6927514
$2,070,995
Active
3
Beds
4
Baths
3900
Sqft
49968
Acres
12950 Troon Vis Dr, Scottsdale, AZ 85255
MLS#: 6934658
$2,050,000
Active
4
Beds
4
Baths
3428
Sqft
0.44
Acres
9482 Ironwood Bend, Scottsdale, AZ 85255
MLS#: 6931560
Related Blogs
Homes for Sale by City
Popular Searches in Scottsdale, AZ
Communities in Scottsdale, AZ
@ Copyright 2024, BlairBallin.com - Powered by AgentLoft
.png)













