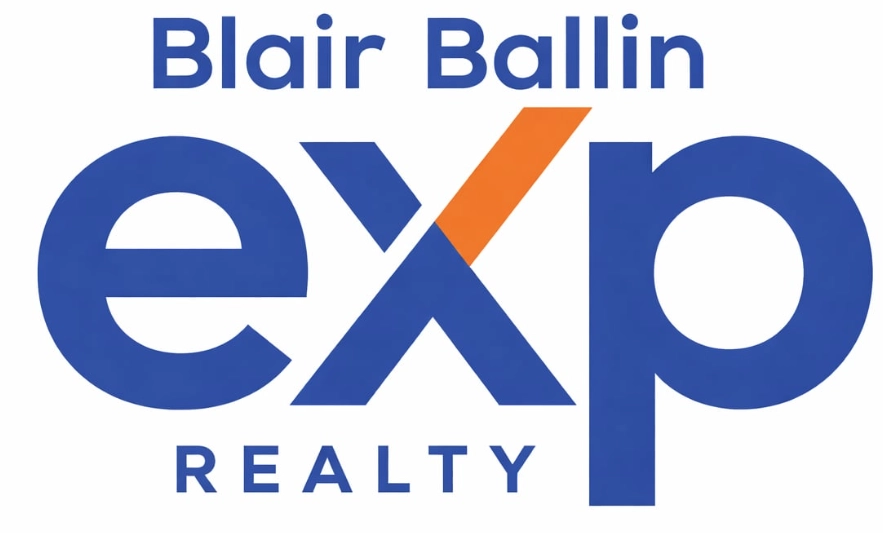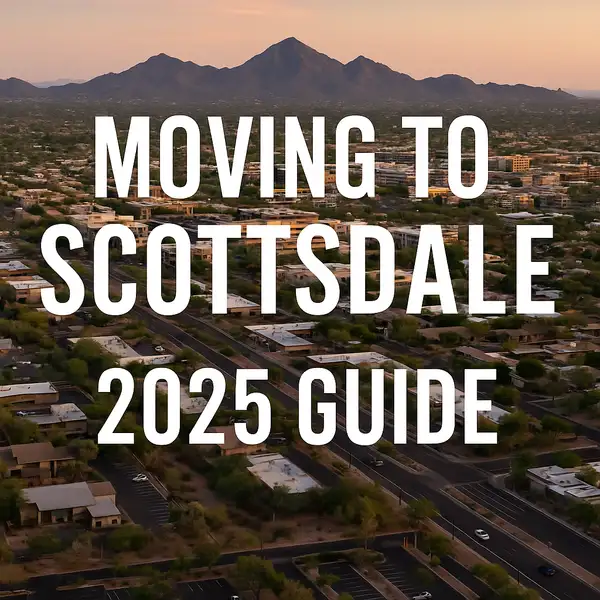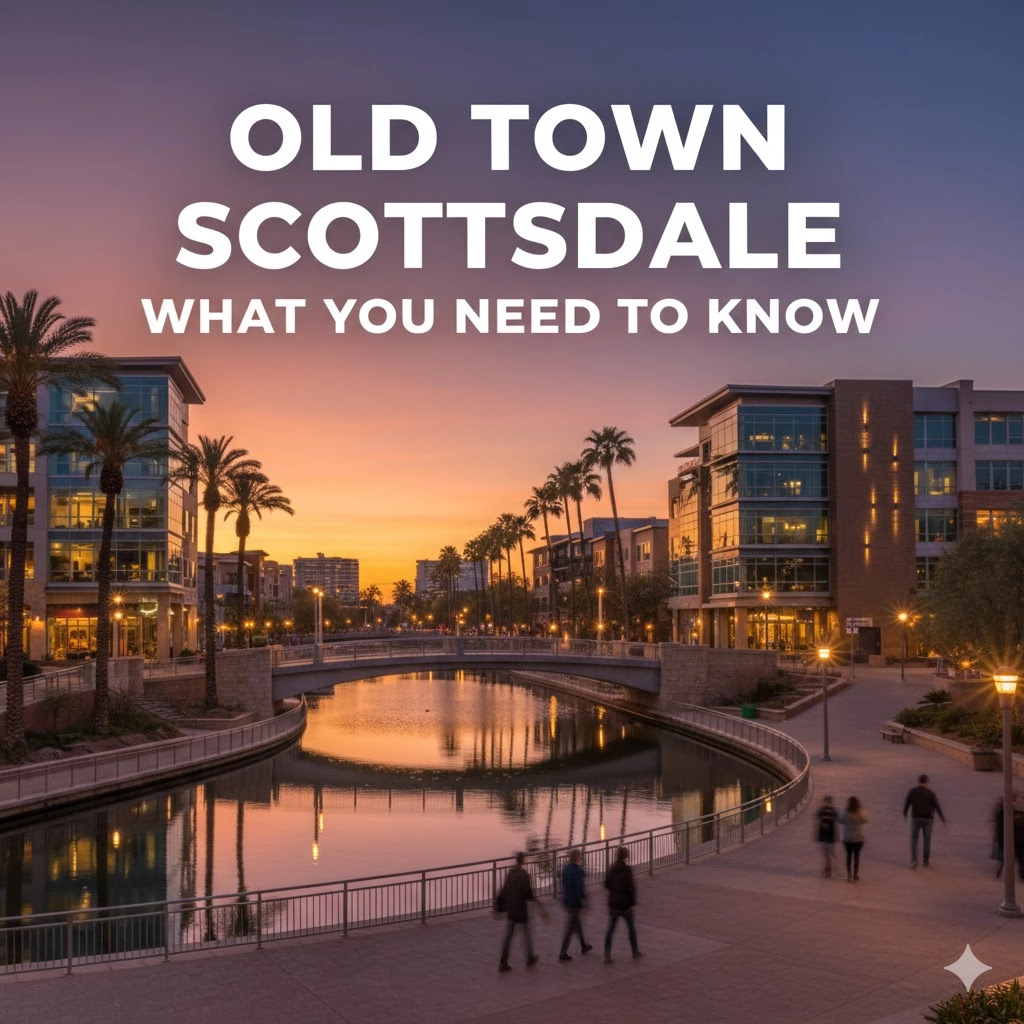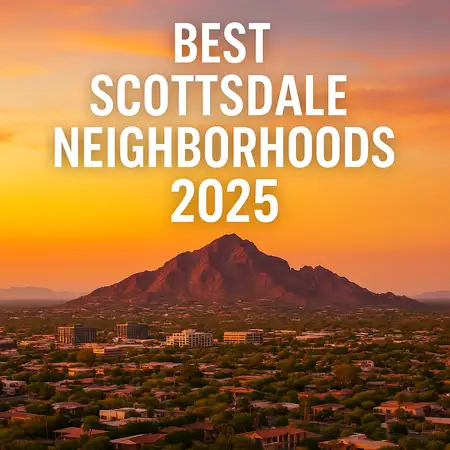Overview
Location
Mortgage
Similar Homes
Related Blogs






10801 Happy Valley Rd #103 Scottsdale, AZ 85255
$3,250,000
ACTIVEBeds
4
Baths
5
Sqft
4,112
Acres
1.39
Year
1995
Days on Site
102
Property Type
Residential
Sub Type
Single Family
Per Square Foot
$790
Date Listed
Nov 15, 2025
Description of 10801 Happy Valley Rd #103, Scottsdale, AZ 85255
Listing details for 10801 Happy Valley Rd #103, Scottsdale, AZ 85255 : Completely remodeled and reimagined in 2008, this exceptional 4 bedroom, 4.5 bath, 4,112 sq ft home with a 3-car garage is located in the guard-gated community of Glenn Moor at Troon Village. Perfectly positioned to view the 10th hole of the private Troon Country Club Golf Course in its entirety, the home also enjoys stunning down-valley, mountain, and city-light views. Glenn Moor offers 24-hour secured entry, a clubhouse with pool and tennis court, and guest parking. A winding driveway leads to mature landscaping filled with unique specimens, stately trees, and flowering accents. Inside, the home showcases soaring ceilings, clerestory windows, wood casement windows and doors, and travertine flooring throughout the main living areas finished with clean, modern smooth walls. The family room features a stacked-stone fireplace, full pocketing doors that blend indoor and outdoor living seamlessly, and a beautiful arched entry door with sidelights. Formal dining (currently used as a billiards room) offers exterior access.
The chef's kitchen overlooks the backyard and offers stained cabinetry, ogee-edge granite counters, stainless steel appliances, a stainless apron sink, prep sink in the island, gas cooktop, custom hood vent, walk-in pantry, two dishwashers, and a side-by-side fridge/freezer. The kitchen flows into the breakfast nook with a full bar with sink and beverage refrigerator, and an air-conditioned wine room appointed with smooth pebble flooring, ideal for entertaining.
The primary suite features a corner kiva fireplace, private office/reading nook, exterior access, and premium carpeting. The spa-like bath includes dual vanities, an oversized soaking tub, glass-enclosed shower, and a custom closet with exquisite built-ins. Three additional guest suites each offer their own private bath; one includes exterior access and built-in shelving. The spacious laundry room provides abundant storage, a sink, and direct access to the 3-car garage.
The backyard is truly a retreat: a stunning pool positioned at the edge of the yard, a centerpiece fire pit, large covered patio with tall ceilings, a private spa just off the primary suite, raised planters, and lush, thoughtfully designed landscaping. The premium cul-de-sac lot is flanked by open space on three sides, offering exceptional privacy and panoramic views of golf, mountains, desert landscape, and twinkling city lights. A rare opportunity in one of Troon's most desirable guard-gated enclaves.
View More
Listing Updated : 02-06-2026 at 12:08 AM EST
Listing Provided By : Laura Lucky, 480-390-5044, Russ Lyon Sotheby's International Realty
Source :
ARMLS, MLS#: 6947787

All information should be verified by the recipient and none is guaranteed as accurate by ARMLS.
Home Details
10801 Happy Valley Rd #103, Scottsdale, AZ 85255
Status
Active
MLS #ID
6947787
Price
$3,250,000
Bedrooms
4
Bathrooms
5
Square Footage
4,112
Acres
1.39
Year
1995
Days on Site
102
Property Type
Residential
Property Sub Type
Single-Family
Price per Sq Ft
$790
Date Listed
Nov 15, 2025
Community Information for 10801 Happy Valley Rd #103, Scottsdale, AZ 85255
Address
10801 Happy Valley Rd #103
City Scottsdale
State
Arizona
Zip Code 85255
County Maricopa
Subdivision Glenn Moor At Troon Village
Schools
School Districts
High School District Cave Creek Unified District
Utilities
Sewer
Public Sewer
Water Source
City Water
Interior
Interior Features
Walk-in Pantry, High Speed Internet, Granite Counters, Double Vanity, Eat-in Kitchen, Breakfast Bar, 9+ Flat Ceilings, No Interior Steps, Vaulted Ceiling(s), Kitchen Island, Pantry, Full Bth Master Bdrm and Separate Shwr & Tub
Heating
Natural Gas
Cooling
Central Air, Ceiling Fan(s) and Programmable Thmstat
Fireplace
No
Exterior
Roof
Tile,Built-Up
Garage Spaces
3
Foundation
HOA
Has HOA
Yes
Services included
None
HOA fee
$1585 Quarterly
Additional Information
Styles
Spanish
Price per Sq Ft
$790
Builder Name
Design Builders
Comments

Interested in 10801 Happy Valley Rd #103, Scottsdale AZ, 85255?
Location of 10801 Happy Valley Rd #103, Scottsdale, AZ 85255
Mortgage Calculator
This beautiful 4 beds 5 baths home is located at 10801 Happy Valley Rd #103, Scottsdale, AZ 85255 and is listed for sale at $3,250,000.00. This home was built in 1995, contains 4112 square feet of living space, and sits on a 1.39 acre lot. This residential home is priced at $790.37 per square foot.
If you'd like to request a tour or more information on 10801 Happy Valley Rd #103, Scottsdale, AZ 85255, please call us at 480-233-6433 so that we can assist you in your real estate search. To find homes like 10801 Happy Valley Rd #103, Scottsdale, AZ 85255, you can search homes for sale in Scottsdale , or visit the neighborhood of Glenn Moor At Troon Village , or by 85255 . We are here to help when you're ready to contact us!
If you'd like to request a tour or more information on 10801 Happy Valley Rd #103, Scottsdale, AZ 85255, please call us at 480-233-6433 so that we can assist you in your real estate search. To find homes like 10801 Happy Valley Rd #103, Scottsdale, AZ 85255, you can search homes for sale in Scottsdale , or visit the neighborhood of Glenn Moor At Troon Village , or by 85255 . We are here to help when you're ready to contact us!
Schools Near 10801 Happy Valley Rd #103, Scottsdale, AZ 85255
Home Details
10801 Happy Valley Rd #103, Scottsdale, AZ 85255
Status
Active
MLS #ID
6947787
Price
$3,250,000
Bedrooms
4
Bathrooms
5
Square Footage
4,112
Acres
1.39
Year
1995
Days on Site
102
Property Type
Residential
Property Sub Type
Single-Family
Price per Sq Ft
$790
Date Listed
Nov 15, 2025
Community Information for 10801 Happy Valley Rd #103, Scottsdale, AZ 85255
Address
10801 Happy Valley Rd #103
City Scottsdale
State
Arizona
Zip Code 85255
County Maricopa
Subdivision Glenn Moor At Troon Village
Schools
School Districts
High School District Cave Creek Unified District
Utilities
Sewer
Public Sewer
Water Source
City Water
Interior
Interior Features
Walk-in Pantry, High Speed Internet, Granite Counters, Double Vanity, Eat-in Kitchen, Breakfast Bar, 9+ Flat Ceilings, No Interior Steps, Vaulted Ceiling(s), Kitchen Island, Pantry and Full Bth Master Bdrm
Heating
Natural Gas
Cooling
Central Air and Ceiling Fan(s)
Fireplace
No
Exterior
Roof
Tile,Built-Up
Garage Spaces
3
Foundation
HOA
Has HOA
Yes
Services included
None
HOA fee
$1585 Quarterly
Additional Information
Styles
Spanish
Price per Sq Ft
$790
Builder Name
Design Builders
Comments
Homes Similar to 10801 Happy Valley Rd #103, Scottsdale, AZ 85255
$3,300,000
Active
5
Beds
5
Baths
5743
Sqft
0.76
Acres
10040 Happy Valley Rd #450, Scottsdale, AZ 85255
MLS#: 6968355
$3,250,000
Active
6
Beds
5
Baths
4070
Sqft
0.37
Acres
9279 Mountain Spring Rd, Scottsdale, AZ 85255
MLS#: 6968861
$3,250,000
Active
4
Beds
5
Baths
4145
Sqft
0.46
Acres
13018 Juan Tabo Rd, Scottsdale, AZ 85255
MLS#: 6947141
Related Blogs
Homes for Sale by City
Popular Searches in Scottsdale, AZ
Communities in Scottsdale, AZ
@ Copyright 2026, BlairBallin.com - Powered by AgentLoft















