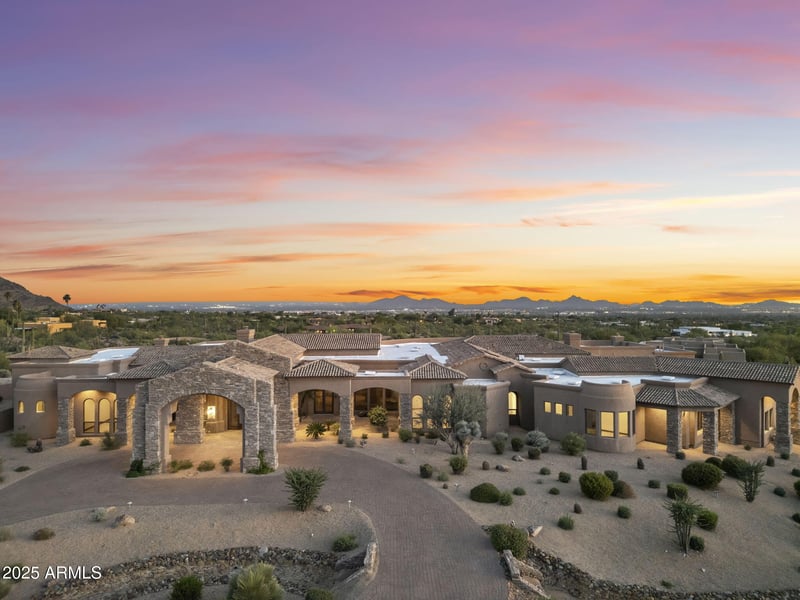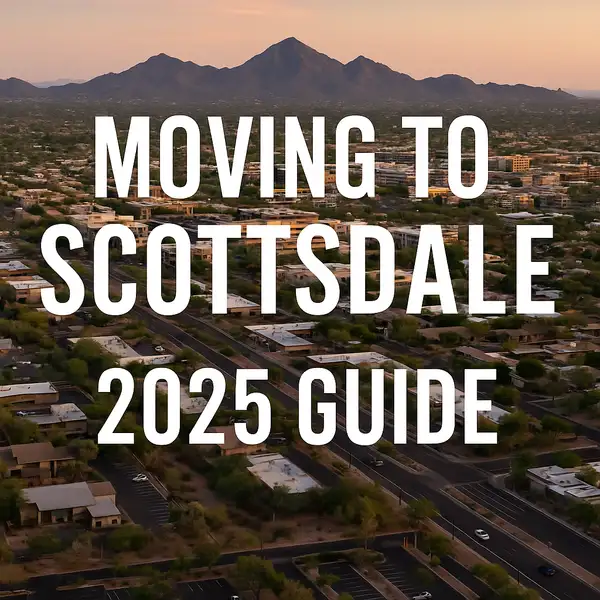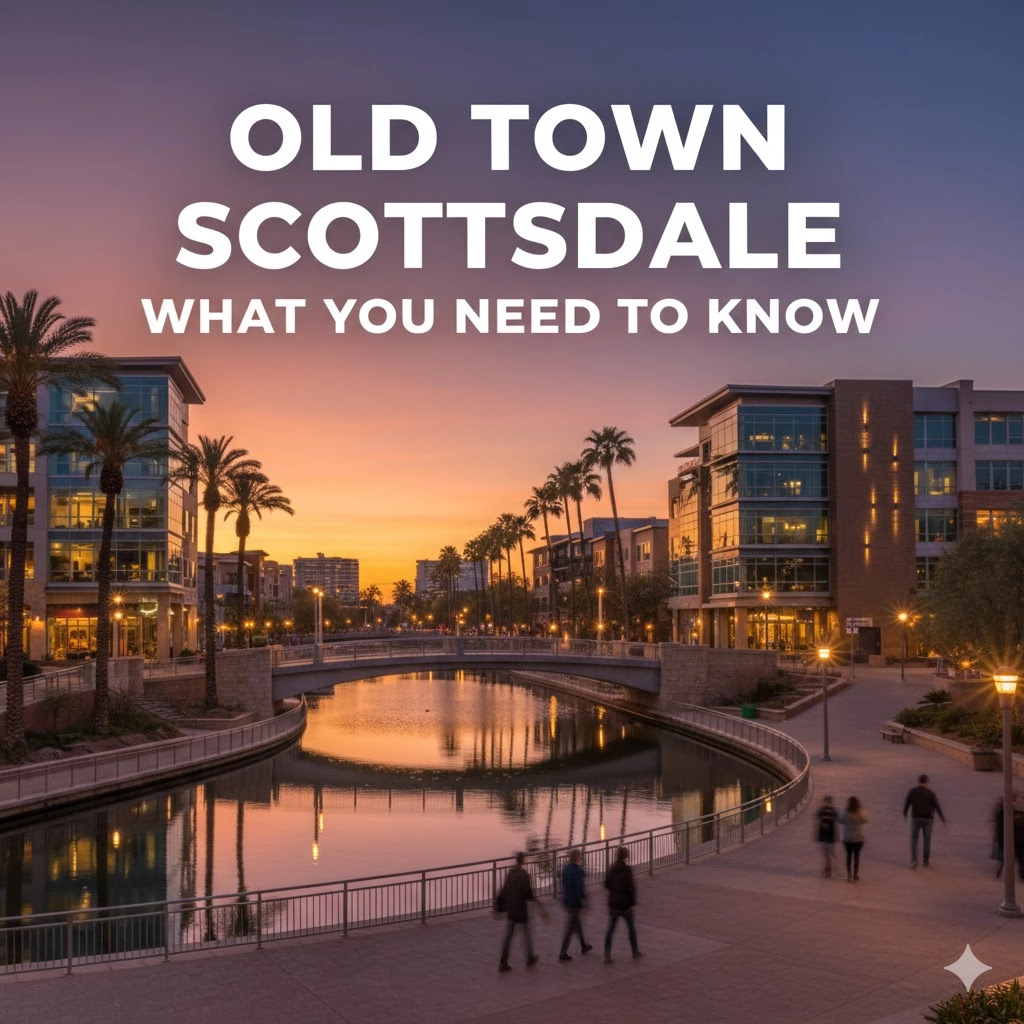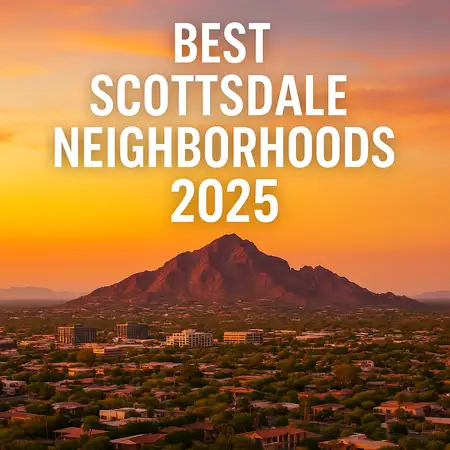Overview
Location
Mortgage
Similar Homes
Related Blogs
9701 Happy Valley Rd #28 Scottsdale, AZ 85255
$7,250,000
ACTIVE UNDER CONTRACTBeds
6
Baths
7
Sqft
10,768
Acres
4.36
Year
2003
Days on Site
153
Property Type
Residential
Sub Type
Single Family
Per Square Foot
$673
Date Listed
Jul 5, 2025
Description of 9701 Happy Valley Rd #28, Scottsdale, AZ 85255
Listing details for 9701 Happy Valley Rd #28, Scottsdale, AZ 85255 : Nestled in one of North Scottsdale's best kept secrets and prestigious communities, Happy Valley Road #28 is a luxurious estate that offers the perfect blend of elegance, comfort and functionality situated on 4.36 acres. From nearly every north-facing window, enjoy unobstructed views of iconic Pinnacle Peak. Out the south facing windows take in the breathtaking panoramic mountains views and sparkling city lights. The chef's kitchen is a true standout, featuring an oversized built-in refrigerator/freezer, six-burner range with griddle and two ovens, a wall oven, two fridge drawers and two dishwashers. Conveniently located in the butler's pantry is two warming drawers, dishwasher, ice maker and beverage fridge. The walk-in pantry is perfectly located between the bar and kitchen—perfect for effortless entertaining. The adjacent wine room holds approximately 1,000 bottles, while the bar area includes an ice maker, beverage fridge, sink, dishwasher and seating for ten. Multiple living areas, including formal living and family room both with fireplaces. Formal dining and casual dining areas both with views for days. The expansive primary suite is a private retreat with two walk-in closets, a cozy sitting room with built-in cabinetry and sink, two-sided fireplace, a private office and a luxurious en-suite. The guest house includes a full kitchen, great room with fireplace, bedroom with walk-in closet and stacked washer/dryer, a bathroom with a walk-in shower and a view your guests will not want to leave. The five-car garage features high ceilings, built-in cabinetry, a large storage closet and room for car lifts or off roading toy storage, along with a porte cochère and separate guest parking. Outdoor living is equally impressive with a south-facing backyard showcasing breathtaking sunrises and sunsets, a resort-style pool and spa with water features, an outdoor kitchen and BBQ area under a ramada, a gas fire pit and an extended covered patio with ample shaded seating. Additional highlights include four en-suite guest bedrooms with walk-in closets and a home theater with an LED starry night ceiling, making this home a true sanctuary for luxurious Arizona living. What more could you ask for?!
View More
Listing Updated : 01-23-2026 at 01:15 AM EST
Listed By : Jennifer Marsh, 602-312-5415, Compass
Source :
ARMLS, MLS#: 6888938

All information should be verified by the recipient and none is guaranteed as accurate by ARMLS.
Home Details
9701 Happy Valley Rd #28, Scottsdale, AZ 85255
Status
Active Under Contract
MLS #ID
6888938
Price
$7,250,000
Bedrooms
6
Bathrooms
7
Square Footage
10,768
Acres
4.36
Year
2003
Days on Site
153
Property Type
Residential
Property Sub Type
Single-Family
Price per Sq Ft
$673
Date Listed
Jul 5, 2025
Community Information for 9701 Happy Valley Rd #28, Scottsdale, AZ 85255
Address
9701 Happy Valley Rd #28
City Scottsdale
State
Arizona
Zip Code 85255
County Maricopa
Subdivision The Peak Unit One Mcr 280
Schools
School Districts
High School District Cave Creek Unified District
Utilities
Sewer
Septic in & Cnctd and Septic Tank
Water Source
City Water
Interior
Interior Features
High Speed Internet, Granite Counters, Double Vanity, Eat-in Kitchen, Breakfast Bar, 9+ Flat Ceilings, Central Vacuum, No Interior Steps, Wet Bar, Kitchen Island, Pantry, 2 Master Baths, Bidet, Full Bth Master Bdrm, Separate Shwr & Tub and Tub with Jets
Heating
Natural Gas and Ceiling
Cooling
Central Air, Ceiling Fan(s) and Programmable Thmstat
Fireplace
No
Exterior
Exterior
Misting System, Private Yard, Storage and Built-in Barbecue
Roof
Other,Tile,Foam
Garage Spaces
5
Foundation
HOA
Has HOA
Yes
Services included
None
HOA fee
$690 Quarterly
Additional Information
Styles
Price per Sq Ft
$673
Builder Name
NEW HORIZONS CUSTOM HOMES INC
Comments

Interested in 9701 Happy Valley Rd #28, Scottsdale AZ, 85255?
Location of 9701 Happy Valley Rd #28, Scottsdale, AZ 85255
Mortgage Calculator
This beautiful 6 beds 7 baths home is located at 9701 Happy Valley Rd #28, Scottsdale, AZ 85255 and is listed for sale at $7,250,000.00. This home was built in 2003, contains 10768 square feet of living space, and sits on a 4.36 acre lot. This residential home is priced at $673.29 per square foot.
If you'd like to request a tour or more information on 9701 Happy Valley Rd #28, Scottsdale, AZ 85255, please call us at 480-233-6433 so that we can assist you in your real estate search. To find homes like 9701 Happy Valley Rd #28, Scottsdale, AZ 85255, you can search homes for sale in Scottsdale , or visit the neighborhood of The Peak Unit One Mcr 280 , or by 85255 . We are here to help when you're ready to contact us!
If you'd like to request a tour or more information on 9701 Happy Valley Rd #28, Scottsdale, AZ 85255, please call us at 480-233-6433 so that we can assist you in your real estate search. To find homes like 9701 Happy Valley Rd #28, Scottsdale, AZ 85255, you can search homes for sale in Scottsdale , or visit the neighborhood of The Peak Unit One Mcr 280 , or by 85255 . We are here to help when you're ready to contact us!
Schools Near 9701 Happy Valley Rd #28, Scottsdale, AZ 85255
Home Details
9701 Happy Valley Rd #28, Scottsdale, AZ 85255
Status
Active Under Contract
MLS #ID
6888938
Price
$7,250,000
Bedrooms
6
Bathrooms
7
Square Footage
10,768
Acres
4.36
Year
2003
Days on Site
153
Property Type
Residential
Property Sub Type
Single-Family
Price per Sq Ft
$673
Date Listed
Jul 5, 2025
Community Information for 9701 Happy Valley Rd #28, Scottsdale, AZ 85255
Address
9701 Happy Valley Rd #28
City Scottsdale
State
Arizona
Zip Code 85255
County Maricopa
Subdivision The Peak Unit One Mcr 280
Schools
School Districts
High School District Cave Creek Unified District
Utilities
Sewer
Septic in & Cnctd and Septic Tank
Water Source
City Water
Interior
Interior Features
High Speed Internet, Granite Counters, Double Vanity, Eat-in Kitchen, Breakfast Bar, 9+ Flat Ceilings, Central Vacuum, No Interior Steps, Wet Bar, Kitchen Island, Pantry, 2 Master Baths, Bidet, Full Bth Master Bdrm and Separate Shwr & Tub
Heating
Natural Gas and Ceiling
Cooling
Central Air and Ceiling Fan(s)
Fireplace
No
Exterior
Exterior
Misting System, Private Yard and Storage
Roof
Other,Tile,Foam
Garage Spaces
5
Foundation
HOA
Has HOA
Yes
Services included
None
HOA fee
$690 Quarterly
Additional Information
Styles
Price per Sq Ft
$673
Builder Name
NEW HORIZONS CUSTOM HOMES INC
Comments
Homes Similar to 9701 Happy Valley Rd #28, Scottsdale, AZ 85255
$7,250,000
Active
5
Beds
7
Baths
7200
Sqft
2.3
Acres
9820 Thompson Peak Pw #628, Scottsdale, AZ 85255
MLS#: 6932540
Related Blogs
Homes for Sale by City
Popular Searches in Scottsdale, AZ
Communities in Scottsdale, AZ
@ Copyright 2026, BlairBallin.com - Powered by AgentLoft
.png)












