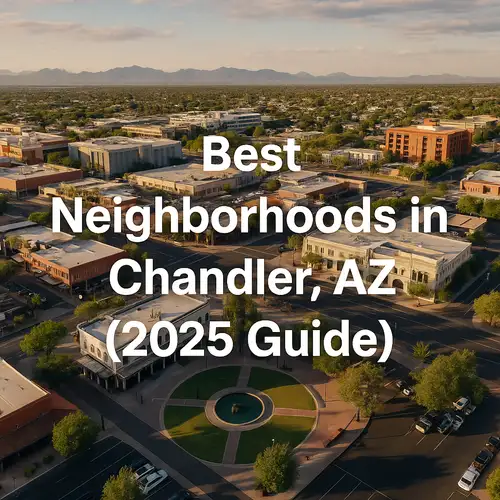New - 3 Days Ago
Overview
Location
Mortgage
Similar Homes
Related Blogs






734 Criss St Chandler, AZ 85226
$399,999
ACTIVE UNDER CONTRACTBeds
2
Baths
2
Sqft
1,381
Acres
0.11
Year
1986
Days on Site
57
Property Type
Residential
Sub Type
Single Family
Per Square Foot
$290
Date Listed
Sep 11, 2025
Description of 734 Criss St, Chandler, AZ 85226
Listing details for 734 Criss St, Chandler, AZ 85226 : Welcome to this delightful 2-story home nestled in the desirable Copperfield neighborhood! Featuring 2 spacious bedrooms and 2 full baths, this home offers the perfect blend of comfort and convenience. The primary suite is privately situated upstairs, creating a peaceful retreat, while the secondary bedroom and full bath are located on the main floor, ideal for guests or a home office setup. Enjoy cozy evenings by the inviting fireplace in the living room, and let your creativity shine in the nice-sized backyard, ready for your personal touches - whether it's a garden, patio, or play area. Located just minutes from major freeways and shopping centers, this home offers an easy commute and access to all the essentials. Whether you're a first-time buyer, downsizing, or investing.
View More
Listing Updated : 11-04-2025 at 02:45 PM EST
Listed By : Stacey L Durney, 480-650-1655, My Home Group Real Estate
Source :
ARMLS, MLS#: 6918043

Home Details
734 Criss St, Chandler, AZ 85226
Status
Active Under Contract
MLS #ID
6918043
Price
$399,999
Bedrooms
2
Bathrooms
2
Square Footage
1,381
Acres
0.11
Year
1986
Days on Site
57
Property Type
Residential
Property Sub Type
Single-Family
Price per Sq Ft
$290
Date Listed
Sep 11, 2025
Community Information for 734 Criss St, Chandler, AZ 85226
Address
734 Criss St
City Chandler
State
Arizona
Zip Code 85226
County Maricopa
Subdivision Copperfield Estates Lot 1 279 Tr A H
Schools
School Districts
High School District Tempe Union High School District
Utilities
Sewer
Public Sewer
Water Source
City Water
Interior
Interior Features
Upstairs, Eat-in Kitchen, Vaulted Ceiling(s), Full Bth Master Bdrm and Laminate Counters
Heating
Electric
Cooling
Central Air and Ceiling Fan(s)
Fireplace
No
Exterior
Roof
Composition
Garage Spaces
2
Foundation
HOA
Has HOA
Yes
Services included
None
HOA fee
$85 Quarterly
Additional Information
Styles
Price per Sq Ft
$290
Builder Name
General Homes
Comments

Interested in 734 Criss St, Chandler AZ, 85226?
Location of 734 Criss St, Chandler, AZ 85226
Mortgage Calculator
This beautiful 2 beds 2 baths home is located at 734 Criss St, Chandler, AZ 85226 and is listed for sale at $399,999.00. This home was built in 1986, contains 1381 square feet of living space, and sits on a 0.11 acre lot. This residential home is priced at $289.64 per square foot.
If you'd like to request a tour or more information on 734 Criss St, Chandler, AZ 85226, please call us at 480-233-6433 so that we can assist you in your real estate search. To find homes like 734 Criss St, Chandler, AZ 85226, you can search homes for sale in Chandler , or visit the neighborhood of Copperfield Estates Lot 1 279 Tr A H , or by 85226 . We are here to help when you're ready to contact us!
If you'd like to request a tour or more information on 734 Criss St, Chandler, AZ 85226, please call us at 480-233-6433 so that we can assist you in your real estate search. To find homes like 734 Criss St, Chandler, AZ 85226, you can search homes for sale in Chandler , or visit the neighborhood of Copperfield Estates Lot 1 279 Tr A H , or by 85226 . We are here to help when you're ready to contact us!
Schools Near 734 Criss St, Chandler, AZ 85226
Home Details
734 Criss St, Chandler, AZ 85226
Status
Active Under Contract
MLS #ID
6918043
Price
$399,999
Bedrooms
2
Bathrooms
2
Square Footage
1,381
Acres
0.11
Year
1986
Days on Site
57
Property Type
Residential
Property Sub Type
Single-Family
Price per Sq Ft
$290
Date Listed
Sep 11, 2025
Community Information for 734 Criss St, Chandler, AZ 85226
Address
734 Criss St
City Chandler
State
Arizona
Zip Code 85226
County Maricopa
Subdivision Copperfield Estates Lot 1 279 Tr A H
Schools
School Districts
High School District Tempe Union High School District
Utilities
Sewer
Public Sewer
Water Source
City Water
Interior
Interior Features
Upstairs, Eat-in Kitchen, Vaulted Ceiling(s) and Full Bth Master Bdrm
Heating
Electric
Cooling
Central Air and Ceiling Fan(s)
Fireplace
No
Exterior
Roof
Composition
Garage Spaces
2
Foundation
HOA
Has HOA
Yes
Services included
None
HOA fee
$85 Quarterly
Additional Information
Styles
Price per Sq Ft
$290
Builder Name
General Homes
Comments
Homes Similar to 734 Criss St, Chandler, AZ 85226
$390,000
Active
3
Beds
3
Baths
1411
Sqft
0.03
Acres
5665 Galveston St #76, Chandler, AZ 85226
MLS#: 6915253
Homes for Sale by City
Popular Searches in Chandler, AZ
@ Copyright 2024, BlairBallin.com - Powered by AgentLoft
.png)












