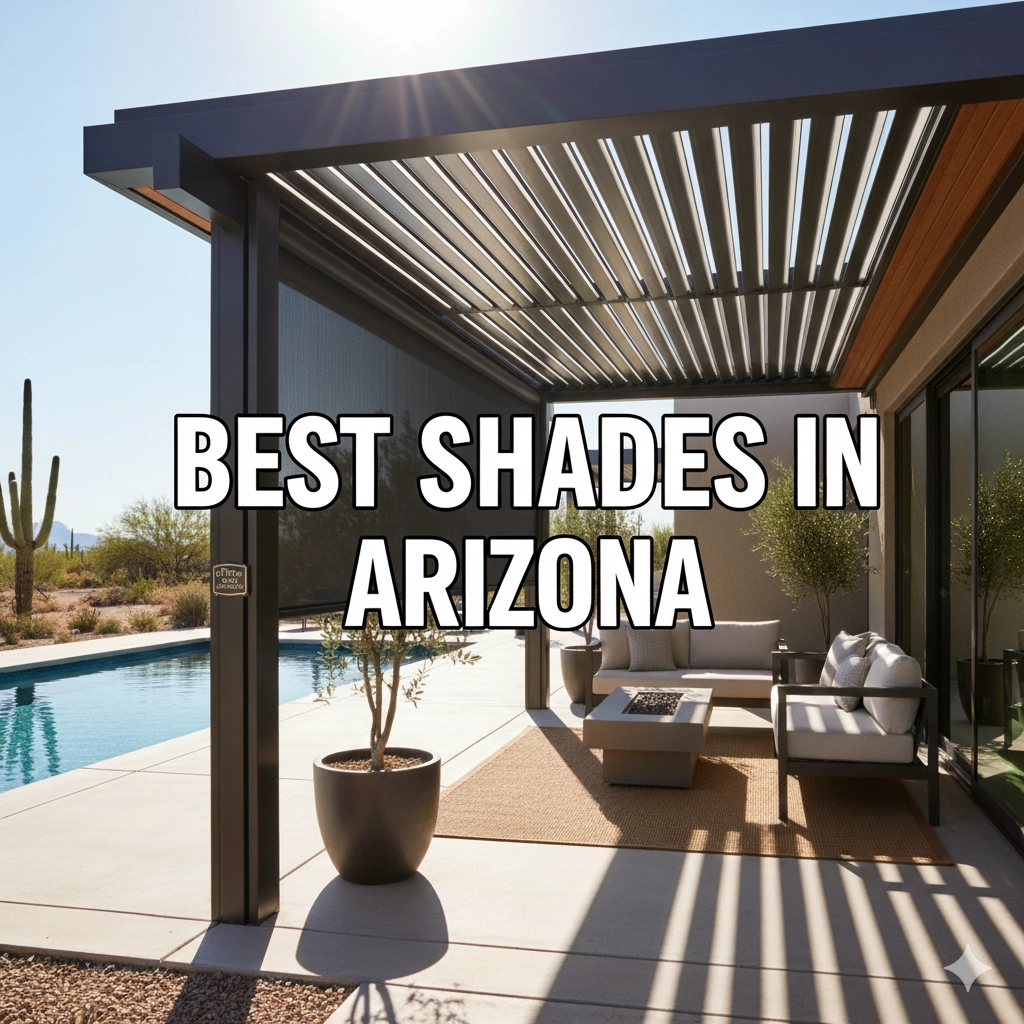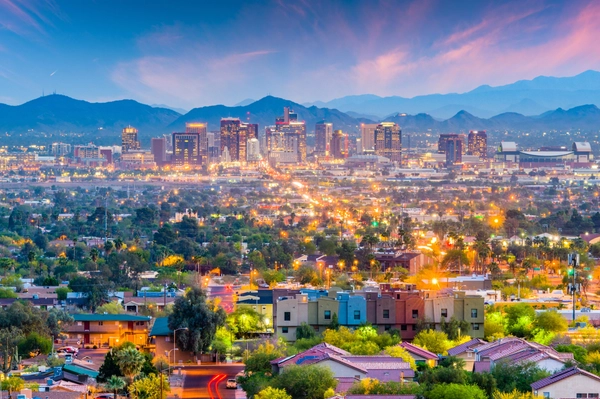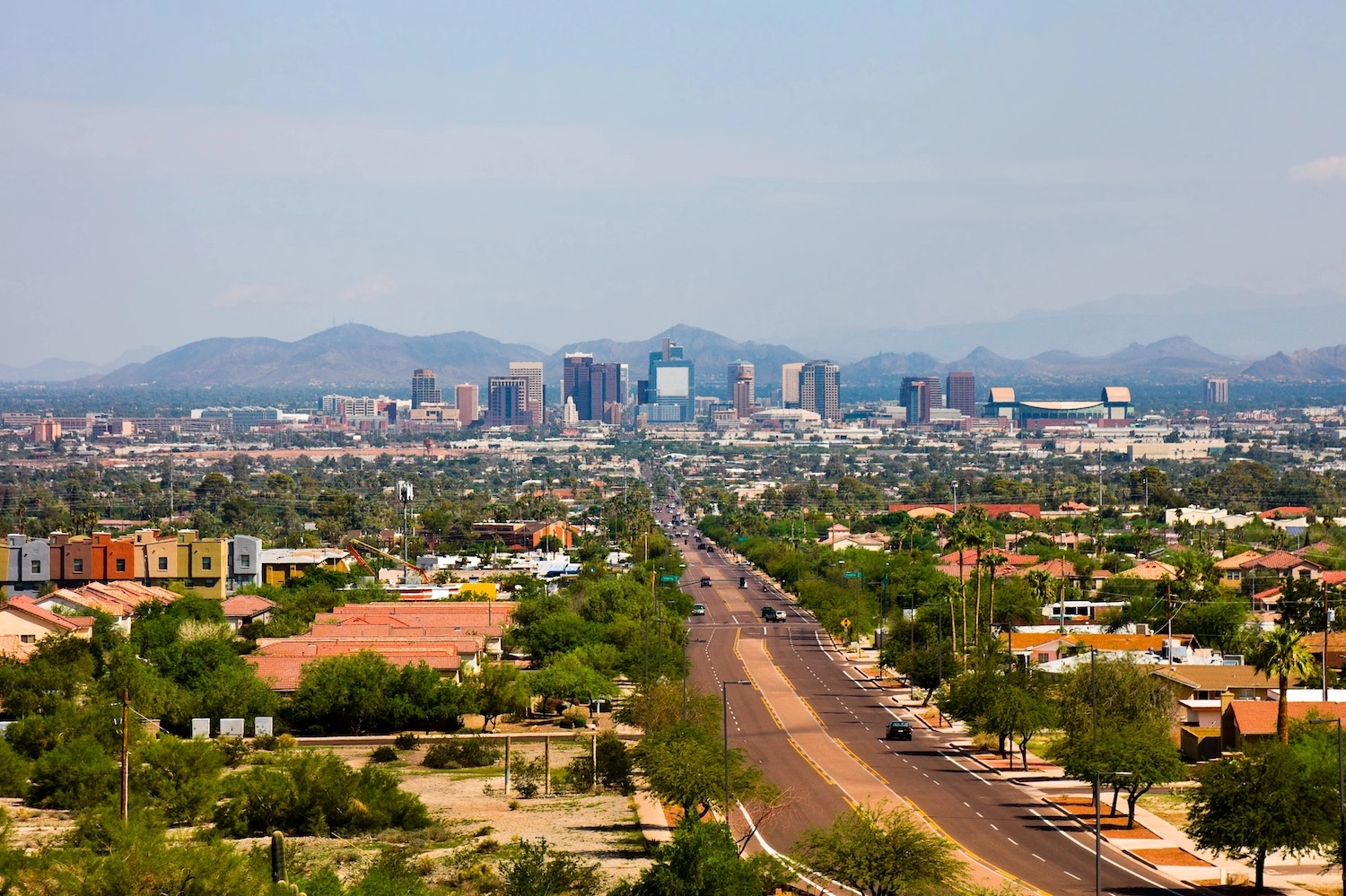Overview
Location
Mortgage
Similar Homes
Related Blogs
3309 Desert Trumpet Rd Phoenix, AZ 85044
$790,000
CLOSEDBeds
4
Baths
3
Sqft
2,308
Acres
0.2
Year
1987
Days on Site
52
Property Type
Residential
Sub Type
Single Family
Per Square Foot
$342
Date Listed
Oct 14, 2025
Description of 3309 Desert Trumpet Rd, Phoenix, AZ 85044
Listing details for 3309 Desert Trumpet Rd, Phoenix, AZ 85044 : Truly a rare find! Prepare to be captivated by this remarkable, fully-remodeled residence nestled on an oversized, premium PRESERVE lot in the highly sought-after community of Mountain Park Ranch. Enjoy majestic, unobstructed mountain views that provide a breathtaking backdrop to your everyday life. The gourmet kitchen is a showpiece, boasting custom-built Shaker cabinetry w/elegant crown molding, stunning quartz counters, & dazzling Carrara marble backsplash. The centerpiece is an enormous 10 ft x 3.5 ft island, perfect for entertaining, accented by stylish pendant lighting, antique gold hardware, & designer faucet. Professional-grade appliances include a stainless steel Bosch package w/double ovens & a 36'' induction cooktop, all complemented by a 30'' Brumfield Fireclay Farmhouse sink! There are custom built-ins in the kitchen that continue elevating it to the next level, including built-in garbage/recycling, pull-outs throughout the pantry, & a built-in ice maker! All high-end appliances are included. Take in the gorgeous mountain views from a picture window at the kitchen sink. The large eat-in casual dining area complete this culinary masterpiece.
Enjoy a cozy wood burning fireplace with wood mantle & tasteful surround in the family room. Open kitchen family room concept plus a separate formal living/dining room with ample of living space!
The attention to detail in this remodel is truly unsurpassed. The finest appointments are evident throughout, starting with porcelain plank wood-look tile flooring that flows seamlessly through the main living areas. Custom touches include a charming shiplap ceiling & wall accent as well as a sophisticated overhead wood beam that beautifully delineates the kitchen & formal living room.
Upgraded carpeting is only 2 years old & shows new (carpet only on stairs, upstairs hallway & bedrooms.)
Full downstairs bathroom was fully remodeled in 2023 & is truly a masterpiece with trendy vanity, new mirror, light fixtures, antique gold faucets & fixtures, walk-in shower with custom glass door enclosure & gorgeous floor to ceiling tiled shower.
Laundry room on main level remodeled in 2023 with decorative tile flooring & backsplash, built-in shelving, convenient wall hooks, washer & dryer included, & a "Harry Potter" closet for extra storage!
Exit the kitchen through to the resort-style backyard featuring a sparkling play pool with dual water features & decorative tiling. Lush mature landscaping, multiple garden areas, high-end turf (installed 2025), & string lights set a relaxing ambiance as you take in the stunning mountain views. Newer landscape sprinkler systems were installed front & back (2023). Enjoy incredible sunsets from the extended covered back patio! Perfect for families & entertaining!
Oversized 2.5 car garage with convenient utility door. Original third car bay option was left open on garage interior, perfect for storage or could be converted to a third car garage or livable square footage.
Four bedrooms & three full bathrooms! The primary suite is a retreat you won't want to leave with a private balcony overlooking the gorgeous backyard & mountain preserve! It is complete with a renovated & spacious ensuite bathroom- Dual sinks, granite countertops, updated vanity, travertine flooring, walk-in shower with custom glass door enclosure & separate Roman tub, both with travertine surrounds, private toilet room, huge CUSTOM walk-in closet. Some of the best scenic views of the South Mountain!
Generously size secondary bedrooms. Walk-in closets in the primary suite & one of the secondary bedrooms. Upstairs secondary bathroom features convenient dual sinks, granite countertops, glass tile backsplash, refinished cabinetry, newer mirrors, light fixtures & plumbing fixtures, & a private bathroom with shower / tub combination!
A full List of Upgrades is listed in the Documents tab, and include Foundational maintenance/repair of full stem wall completed (2023). R-30 insulation in attic (2023). New fire rated door from garage to home (2023). Newer Pella windows & sliding glass doors (2023). Newer cordless Soluna roller shields throughout (motorized on remote at back door & primary bedroom sliders). Newer upgraded lever door hardware throughout (2023). Updated light fixtures, recessed lighting, & ceiling fans t/o main level, entryway, & primary bedroom (2023). Newer interior paint. Newer smooth texture drywall throughout lower level & in common/main areas of upper level. Newer 4.5" baseboards throughout lower level (2023). Newer interior doors on lower level (2023). Newer balcony railing off primary suite (2021). Newer patio roof (2020). 14 seer 5 ton AC unit (2018.)
Location, location, location! Enjoy the incredible amenities of the highly desirable Mountain Park Ranch subdivision with an array of amenities included with a super low HOA (amounts to $35 per month)! Includes 3 community centers, 3 Jr. Olympic size pools (one heated,) 3 heated spas, 6 tennis courts, volleyball, basketball, pickleball, shaded children's playgrounds, walking paths, green belts, BBQ / picnic areas, etc. Close to to top-rated & award-winning schools, hiking trails, shopping, dining, & major freeways just minutes away- This gorgeous home offers an unparalleled blend of luxury, location, & lifestyle. The photos are a good depiction, but this is truly a must see! Don't miss your chance to own this move-in ready gem with million-dollar views!
View More
Listing Updated : 11-25-2025 at 01:30 PM EST
Listed By : Katie Canar, 602-518-2461, HomeSmart
Source :
ARMLS, MLS#: 6933342

All information should be verified by the recipient and none is guaranteed as accurate by ARMLS.
Home Details
3309 Desert Trumpet Rd, Phoenix, AZ 85044
Status
Closed
MLS #ID
6933342
Price
$790,000
Close Price
$770,000
Close Date
Nov 24, 2025
Bedrooms
4
Bathrooms
3
Square Footage
2,308
Acres
0.2
Year
1987
Days on Site
52
Property Type
Residential
Property Sub Type
Single-Family
Price per Sq Ft
$342
Date Listed
Oct 14, 2025
Community Information for 3309 Desert Trumpet Rd, Phoenix, AZ 85044
Address
3309 Desert Trumpet Rd
City Phoenix
State
Arizona
Zip Code 85044
County Maricopa
Subdivision Highlands At Mountain Park Ranch Unit 2
Schools
School Districts
High School District Tempe Union High School District
Interior
Interior Features
High Speed Internet, Double Vanity, Upstairs, Eat-in Kitchen, Breakfast Bar, Vaulted Ceiling(s), Kitchen Island, Pantry, Full Bth Master Bdrm and Separate Shwr & Tub
Heating
Electric
Cooling
Central Air, Ceiling Fan(s) and Programmable Thmstat
Fireplace
No
Exterior
Exterior
Balcony
Roof
Tile
Garage Spaces
2.5
Foundation
HOA
Has HOA
Yes
Services included
None
HOA fee
$208 Semi-Annually
Additional Information
Styles
Price per Sq Ft
$342
Comments

Interested in 3309 Desert Trumpet Rd, Phoenix AZ, 85044?
Location of 3309 Desert Trumpet Rd, Phoenix, AZ 85044
Mortgage Calculator
This beautiful 4 beds 3 baths home is located at 3309 Desert Trumpet Rd, Phoenix, AZ 85044 and is listed for sale at $790,000.00. This home was built in 1987, contains 2308 square feet of living space, and sits on a 0.2 acre lot. This residential home is priced at $342.29 per square foot.
If you'd like to request a tour or more information on 3309 Desert Trumpet Rd, Phoenix, AZ 85044, please call us at 480-233-6433 so that we can assist you in your real estate search. To find homes like 3309 Desert Trumpet Rd, Phoenix, AZ 85044, you can search homes for sale in Phoenix , or visit the neighborhood of Highlands At Mountain Park Ranch Unit 2 , or by 85044 . We are here to help when you're ready to contact us!
If you'd like to request a tour or more information on 3309 Desert Trumpet Rd, Phoenix, AZ 85044, please call us at 480-233-6433 so that we can assist you in your real estate search. To find homes like 3309 Desert Trumpet Rd, Phoenix, AZ 85044, you can search homes for sale in Phoenix , or visit the neighborhood of Highlands At Mountain Park Ranch Unit 2 , or by 85044 . We are here to help when you're ready to contact us!
Schools Near 3309 Desert Trumpet Rd, Phoenix, AZ 85044
Home Details
3309 Desert Trumpet Rd, Phoenix, AZ 85044
Status
Closed
MLS #ID
6933342
Price
$790,000
Close Price
$770,000
Close Date
Nov 24, 2025
Bedrooms
4
Bathrooms
3
Square Footage
2,308
Acres
0.2
Year
1987
Days on Site
52
Property Type
Residential
Property Sub Type
Single-Family
Price per Sq Ft
$342
Date Listed
Oct 14, 2025
Community Information for 3309 Desert Trumpet Rd, Phoenix, AZ 85044
Address
3309 Desert Trumpet Rd
City Phoenix
State
Arizona
Zip Code 85044
County Maricopa
Subdivision Highlands At Mountain Park Ranch Unit 2
Schools
School Districts
High School District Tempe Union High School District
Interior
Interior Features
High Speed Internet, Double Vanity, Upstairs, Eat-in Kitchen, Breakfast Bar, Vaulted Ceiling(s), Kitchen Island, Pantry and Full Bth Master Bdrm
Heating
Electric
Cooling
Central Air and Ceiling Fan(s)
Fireplace
No
Exterior
Exterior
Balcony
Roof
Tile
Garage Spaces
2.5
Foundation
HOA
Has HOA
Yes
Services included
None
HOA fee
$208 Semi-Annually
Additional Information
Styles
Price per Sq Ft
$342
Comments
Homes Similar to 3309 Desert Trumpet Rd, Phoenix, AZ 85044
$775,000
Active Under Contract
4
Beds
3
Baths
2645
Sqft
0.22
Acres
13402 Warpaint Dr, Phoenix, AZ 85044
MLS#: 6915189
Related Blogs
Homes for Sale by City
Popular Searches in Phoenix, AZ
Communities in Phoenix, AZ
@ Copyright 2024, BlairBallin.com - Powered by AgentLoft
.png)
















