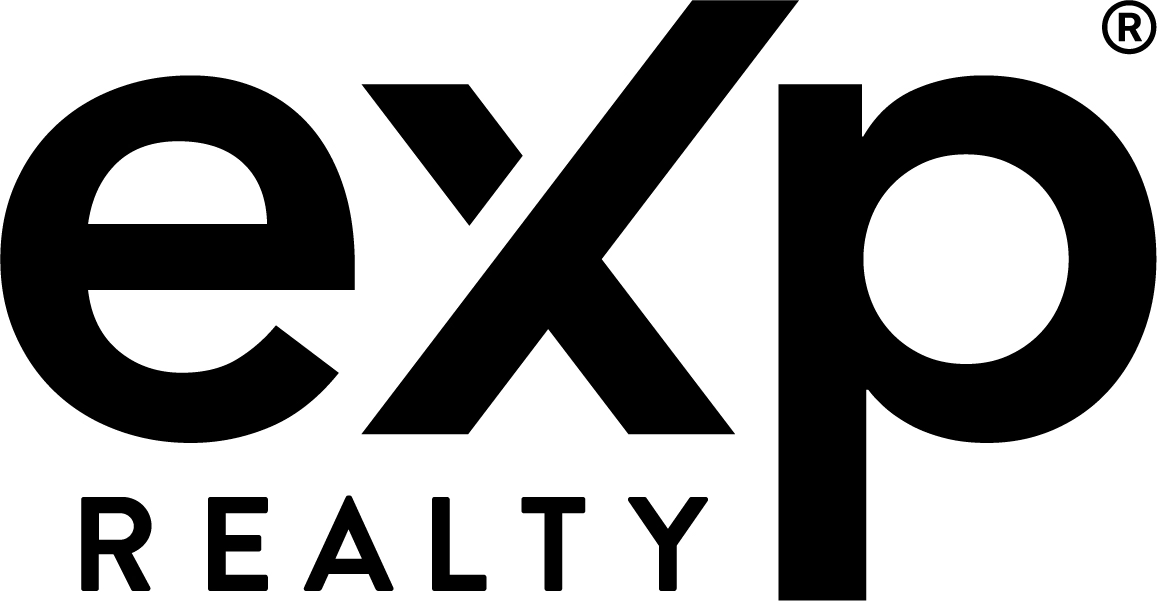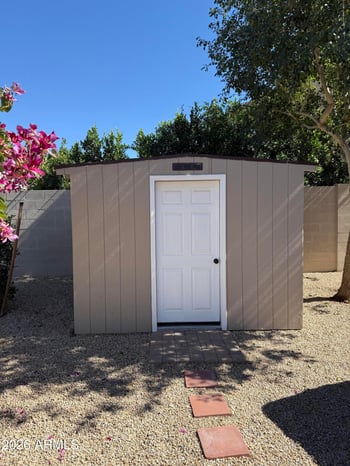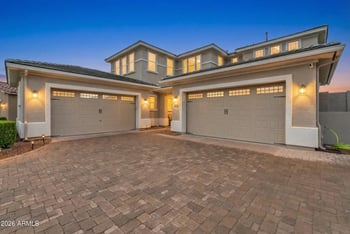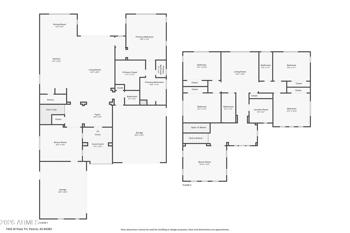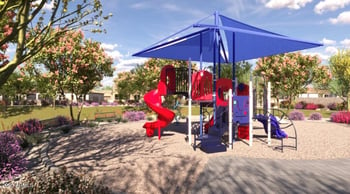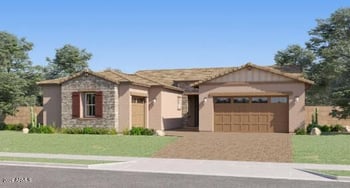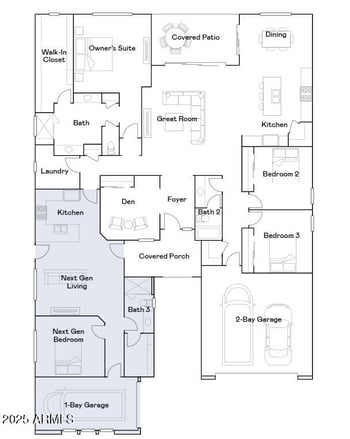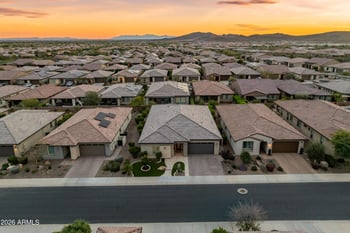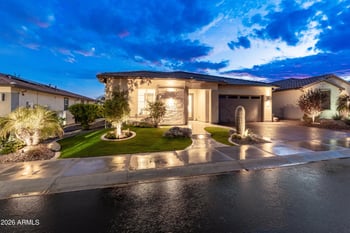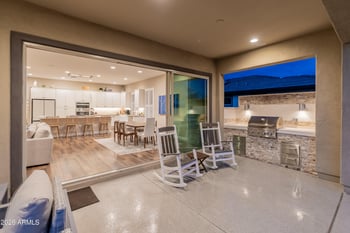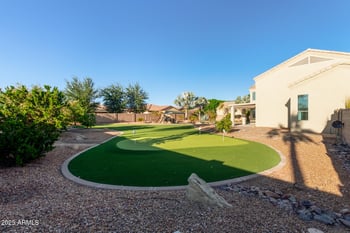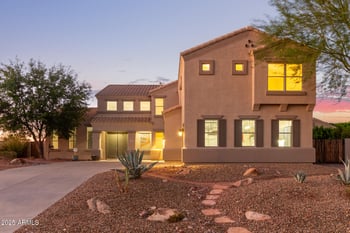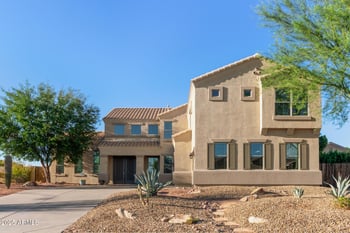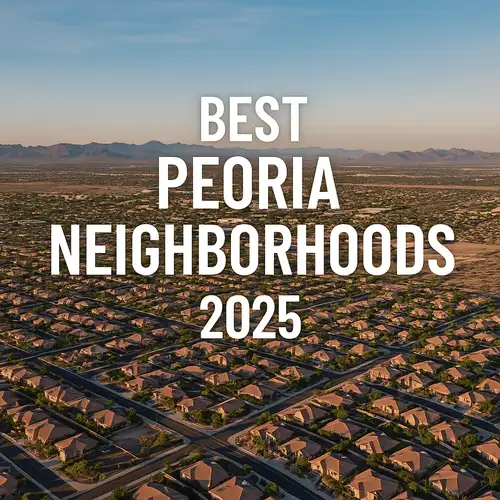New - 2 Days Ago
Overview
Location
Mortgage
Similar Homes
Related Blogs






32505 135th Dr Peoria, AZ 85383
$897,217
PENDINGBeds
4
Baths
4
Sqft
2,595
Acres
0.17
Year
2025
Days on Site
175
Property Type
Residential
Sub Type
Single Family
Per Square Foot
$346
Date Listed
Aug 28, 2025
Description of 32505 135th Dr, Peoria, AZ 85383
Listing details for 32505 135th Dr, Peoria, AZ 85383 : Gorgeous BRAND NEW single level home with 4 bed, 3.5 bath, study and 3 car garage; all three secondary beds have walk-in closets; incredible 10' and 12' ceilings throughout with cathedral ceiling in the owner's retreat; gourmet kitchen featuring 2-tone cabinets w/champagne bronze handles to the ceiling, upgraded surfaces, stainless GE appliances, opens to family room with huge energy efficient windows; two tone paint throughout and upgraded carpet, pad and plank tile flooring; gorgeous owner's spa-like bath with custom tiled walk-in shower; 2X6 CONSTRUCTION; EXTENSIVE NEW HOME WARRANTY.
View More
Listing Updated : 02-02-2026 at 11:00 PM EST
Listing Provided By : Clayton Denk, 480-352-2584, David Weekley Homes
Source :
ARMLS, MLS#: 6912111

All information should be verified by the recipient and none is guaranteed as accurate by ARMLS.
Home Details
32505 135th Dr, Peoria, AZ 85383
Status
Pending
MLS #ID
6912111
Price
$897,217
Bedrooms
4
Bathrooms
4
Square Footage
2,595
Acres
0.17
Year
2025
Days on Site
175
Property Type
Residential
Property Sub Type
Single-Family
Price per Sq Ft
$346
Date Listed
Aug 28, 2025
Community Information for 32505 135th Dr, Peoria, AZ 85383
Address
32505 135th Dr
City Peoria
State
Arizona
Zip Code 85383
County Maricopa
Subdivision Village H At Vistancia Parcels H 11 12
Schools
School Districts
High School District Peoria Unified School District
Utilities
Sewer
Public Sewer
Water Source
City Water
Interior
Interior Features
Walk-in Pantry, Non-laminate Counter, High Speed Internet, Double Vanity, Eat-in Kitchen, 9+ Flat Ceilings, No Interior Steps, Kitchen Island, Pantry and Full Bth Master Bdrm
Heating
ENERGY STAR Qualified Equipment and Natural Gas
Cooling
Central Air, Ceiling Fan(s), ENERGY STAR Qualified Equipment and Programmable Thmstat
Fireplace
No
Exterior
Exterior
Private Yard
Roof
Tile
Garage Spaces
3
Foundation
HOA
Has HOA
Yes
Services included
None
HOA fee
$185 Monthly
Additional Information
Styles
Ranch
Price per Sq Ft
$346
Builder Name
DAVID WEEKLEY HOMES
Comments

Interested in 32505 135th Dr, Peoria AZ, 85383?
Location of 32505 135th Dr, Peoria, AZ 85383
Mortgage Calculator
This beautiful 4 beds 4 baths home is located at 32505 135th Dr, Peoria, AZ 85383 and is listed for sale at $897,217.00. This home was built in 2025, contains 2595 square feet of living space, and sits on a 0.17 acre lot. This residential home is priced at $345.75 per square foot.
If you'd like to request a tour or more information on 32505 135th Dr, Peoria, AZ 85383, please call us at 480-233-6433 so that we can assist you in your real estate search. To find homes like 32505 135th Dr, Peoria, AZ 85383, you can search homes for sale in Peoria , or visit the neighborhood of Village H At Vistancia Parcels H 11 12 , or by 85383 . We are here to help when you're ready to contact us!
If you'd like to request a tour or more information on 32505 135th Dr, Peoria, AZ 85383, please call us at 480-233-6433 so that we can assist you in your real estate search. To find homes like 32505 135th Dr, Peoria, AZ 85383, you can search homes for sale in Peoria , or visit the neighborhood of Village H At Vistancia Parcels H 11 12 , or by 85383 . We are here to help when you're ready to contact us!
Schools Near 32505 135th Dr, Peoria, AZ 85383
Home Details
32505 135th Dr, Peoria, AZ 85383
Status
Pending
MLS #ID
6912111
Price
$897,217
Bedrooms
4
Bathrooms
4
Square Footage
2,595
Acres
0.17
Year
2025
Days on Site
175
Property Type
Residential
Property Sub Type
Single-Family
Price per Sq Ft
$346
Date Listed
Aug 28, 2025
Community Information for 32505 135th Dr, Peoria, AZ 85383
Address
32505 135th Dr
City Peoria
State
Arizona
Zip Code 85383
County Maricopa
Subdivision Village H At Vistancia Parcels H 11 12
Schools
School Districts
High School District Peoria Unified School District
Utilities
Sewer
Public Sewer
Water Source
City Water
Interior
Interior Features
Walk-in Pantry, Non-laminate Counter, High Speed Internet, Double Vanity, Eat-in Kitchen, 9+ Flat Ceilings, No Interior Steps, Kitchen Island and Pantry
Heating
ENERGY STAR Qualified Equipment and Natural Gas
Cooling
Central Air, Ceiling Fan(s) and ENERGY STAR Qualified Equipment
Fireplace
No
Exterior
Exterior
Private Yard
Roof
Tile
Garage Spaces
3
Foundation
HOA
Has HOA
Yes
Services included
None
HOA fee
$185 Monthly
Additional Information
Styles
Ranch
Price per Sq Ft
$346
Builder Name
DAVID WEEKLEY HOMES
Comments
Homes Similar to 32505 135th Dr, Peoria, AZ 85383
Homes for Sale by City
Popular Searches in Peoria, AZ
@ Copyright 2026, BlairBallin.com - Powered by AgentLoft
